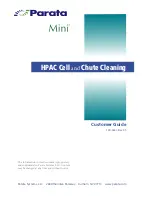
SLATTED GUARDRAIL
INSTALLATION PROCEDURE
DISCLAIMER & COPYRIGHT
© Sayfa Systems. All rights reserved. E & OE. Designs, specifications and all other
data subject to Sayfa Systems intellectual property rights and disclaimer clauses.
Sayfa Systems is committed to continuous improvement and development, and
therefore reserves the right to modify designs and/or specifications etc. without prior
notice. Consequent selection and use of a product or system remains the User's sole
and ultimate responsibility.
Drawn By:
Checked:
Date:
Scale @ A4
Drawing No:
Rev:
PRODUCT
SHEET
T/ 1300 301 755
W/ sayfa.com.au
MV
CS
1/10/2013 NTS
1596
1
GW35 - Sentry Guardrail with Slats -
Installation Details
GW35 - Sentry Guardrail with Slats
1000
1020
65 x 16 RHS 'Slats'
MAX 2000 spacing
Min 5 x 5mm Bulb-
tite rivets into roof deck
50 x 50 x 3 Angle
20mm Tek Screw
45mm Tek Screw
16mm Joiner
16mm Tek Screw
65 x 16 RHS 'Slats'
32 (use 2 x RHS 'Slats' as spacers)
97 Centres
60
See notes over page
45mm Tek Screw
34
Kattsafe / Guardrail / Installation manual
Copyright, trademarks and product codes are property of Kattsafe.
Patents and design registrations may apply to these products.









































