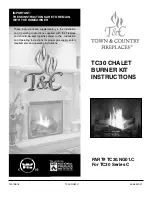
55
26.
Installation of the concentric flue duct system
The appliance, when combined with the rigid or flexible Kal-fire concentric flue duct system (ǿ 100-150 mm and ǿ 130-200
mm) is certified according to the EC standard for gas appliances; as a result you can only use this flue system. The
guarantee for the appliance is null and void if it is installed (entirely or in part) with a flue system composed of different
components or a flue system of another brand. If an existing flue duct or chimney will be used, the installer must perform a
close visual inspection of the duct.
Because the outside of the flue can reach high temperatures (up to around 150 °C), no flammable materials should be used
or installed in the proximity of the flue system (minimum distance: 80 mm). Ventilate the concentric duct sheath by placing
one or several air vents near the floor and ceiling (on each floor).
26.1
Calculation for the concentric flue duct system
Use the following guidelines to calculate the flue duct. The calculations apply to the
wall pass-through and the roof pass-through. If different calculations are used from
those shown below, Kal-fire cannot guarantee the Fairo ECO-prestige.
Always start with a 1-metre section of vertical duct!
If too many elbows are used and the duct is mounted in a relatively
horizontal position, too much resistance will be created in the duct. As a
result, the combustion air will have difficulty reaching the ECO-prestige,
which will considerably alter the effect of the flames.
Flue parts
Calculation value
Max. permitted
1
st
vertical metre (obligatory)
+9
2
nd
and following vertical metre
+1
11 metres
1 metre horizontal pipe
-1
5 metres
1 90° vertical elbow (A)
-2
3
1 45° vertical elbow (A)
-1
6
1 90° horizontal elbow (A)
-4
2
1 45° horizontal elbow (A)
-2
4
26.2
Example of chimney calculation
Chimney calculation
Example number of
elements used (X)
Value per metre: a
number, not a quantity
(Y)
Total value example
(X * Y)
1
st
vertical metre
1
+9
+9
Number of vertical metres
1
+1
+1
Number of horizontal metres
2
-1
-2
90° vertical elbow (A)
2
-2
-4
45° vertical elbow
0
90° horizontal elbow (B)
1
-4
-4
45° horizontal elbow
0
Result
0 (not acceptable, must be
at least 0.5)
The sum of all values must be 0.5 or more, otherwise the Fairo ECO-prestige will not function
Summary of Contents for ECO-prestige 75
Page 91: ...91 Anlage A Annex A Fairo ECO prestige 75 80 Eck corner 85 3 seitig 3 sided 13 V...
Page 104: ......
Page 106: ...VDEENV1_05 2014...
Page 147: ...43 User s guide Closed gas fire Fairo ECO prestige 75 80 85 Fairo ECO prestige 105 110 115...
Page 182: ...78 20 Wiring diagram...
Page 184: ......
















































