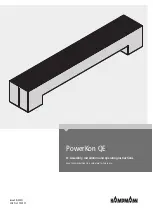
85
JOHNSON CONTROLS
FORM 100.50-EG12 (918)
12’ - 5”
10’
49’
- 10 3/4”
11
’ - 5 13/16”
7’ - 8 7/8”
EXTENDED CABINET / LEFT SUPPLY / LEFT RETURN
FIGURE 21 -
GENERAL ARRANGEMENT DRAWING
NOTES
1.
10’
Clearance
Minimal Over
The
Top
of the Condensing Unit.
2.
Only One
Adjacen
t W
all
Can Exceed
Unit Height.
3.
12’
Clear
ance
Required
to
Adjacen
t
Units
4.
8’
Service
Access Recommended
on
One Side.
5.
Economizer and Exhaust Hood
s,
Where
Applicable,
are Folded Inside
Unit for Shipment.
6.
Clearance
Downstream of
the Dif
fus
-
er
. If the Dif
fuser Factory Option is Not
Installed, Clearan
ce, Downstream
of
the
Supply
Fan
Outlet
is
Required
to
Provide
Adequate
Airflow
and
Reduc
e
Air Pressure Drop.
SECTION DESCRIPTIONS:
EE = Economizer
FE = Fan Exhaust
MB = Mixing Box
_F = Filter Segments
CC = Cooling Coils
FS = Supply Fan
FF = Final Filter
DP
= Discharge Plenum
CO = Condenser Section
CP
= Control Panel
LD08137
















































