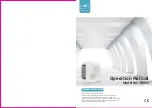
48
P00877Q
7.3 Electrical Wiring for Outdoor Unit
&RQQHFWWKHHOHFWULFDOZLULQJDFFRUGLQJWRWKHIROORZLQJ¿JXUH
(1) Connect the power supply wires to L1, L2 and L3 for the three-phase power source on the terminal
block TB1 and ground wiring to the terminal in the electrical control box.
(2) Connect the communication cables between the outdoor and indoor units to the TB2 terminals 1 and 2
on the PCB1. As for the communication cables between outdoor units in the same refrigerant system,
connect them to the TB2 terminals 3 and 4 on the PCB1. When shielded cabling is applied (M4),
proper bonding and termination of the cable shield is required as per Johnson Controls guidelines.
Plenum and riser ratings for communication cables must be considered per application and local
code requirements. Communication cabling shall be a minimum of AWG18 (0.82mm
2
), 2-Conductor,
Stranded Copper.
(3) Insert the communication cables into the PVC tube “VW-1 600V” (Accessory) to separate from the
power supply wirings and the communication cables in the outdoor unit. Local codes will need to be
followed.
Then, tighten both ends of the PVC tubing with the cable bands (accessory) in order to secure the
PVC tubing to the communication cables.
When the rated voltage of the communication cables (local code) are 600V or more, it is not required
to insert them into the PVC tube “VW-1 600V” (accessory).
(4) Tighten screws for the terminal block according to the following table.
< Required Tightening Torque >
Size
Tightening Torque
M4
0.7 to 1.0
IWÂOEV
(1.0 to 1.3
1ÂP
M5
1.5 to 1.8
IWÂOEV
(2.0 to 2.4
1ÂP
M6
3.0 to 3.7
IWÂOEV
(4.0 to 5.0
1ÂP
M8
6.6 to 8.1
IWÂOEV
(9.0 to 11.0
1ÂP
M10
13.3 to 17.0
IWÂOEV
(18.0 to 23.0
1ÂP
Secure with
a cable clamp.
PVC Tube
“VW-1 600V”
(Accessory)
Cable Clamp
(For Securing Power Supply Wiring)
Terminal Block for
Power Supply Wiring (TB1)
Power Supply Wiring
Cable Clamp (Accessory)
Secure with
accessory screw.
Communication Cable
Metal Band
Secure 2 segment of
communication cable.
Conduit Tube
Holes for Power Supply Wiring
at Front and Back of Unit (2-1/16)
Holes for Communication Cable
at Front and Back of Unit (2-1/16)
Holes for
Power Supply Wiring
at Front and Back
of Unit (2-1/16)
Unit: inch
L2
L3
L1
Ground Wiring
Attach
insulation
sleeve.
Terminal Block for
Power Supply Wiring (TB1)
Ground Wiring Terminal
(Connect securely
cable.)
Cable Band
For Power Supply Wiring
1-3/4 (Conduit Hole)
For Communication Cables
1-1/32 (with Rubber Bush)
NOTE:
Hermetically seal the entry
of conduit tubing by using putty
to seal against moisture.
TB2
O.U. PCB
for O.U. to O.U.
for I.U. to O.U.
1 2
3 4
Communication Cable
between Outdoor Units
Communication Cable for
Indoor Unit to Outdoor Unit
PVC Tube (Accessory)
Metal Band
Cable Band (Accessory)
Cable Band (Accessory)
Inside of Unit
Outside of Unit
For Power Supply Wiring
1-3/4 (Knockout Hole)
For Communication Cable
1-5/16 (Knockout Holes)
NOTE:
For better water protection,
make sure you seal around
the cable.
TB1
PCB1
TB2
Summary of Contents for (H,Y)VAHP072B31CW
Page 2: ......
Page 6: ......
Page 79: ......
Page 80: ...P00877Q Code No LIT 12012285 Issued March 2016 2016 Johnson Controls Inc ...
















































