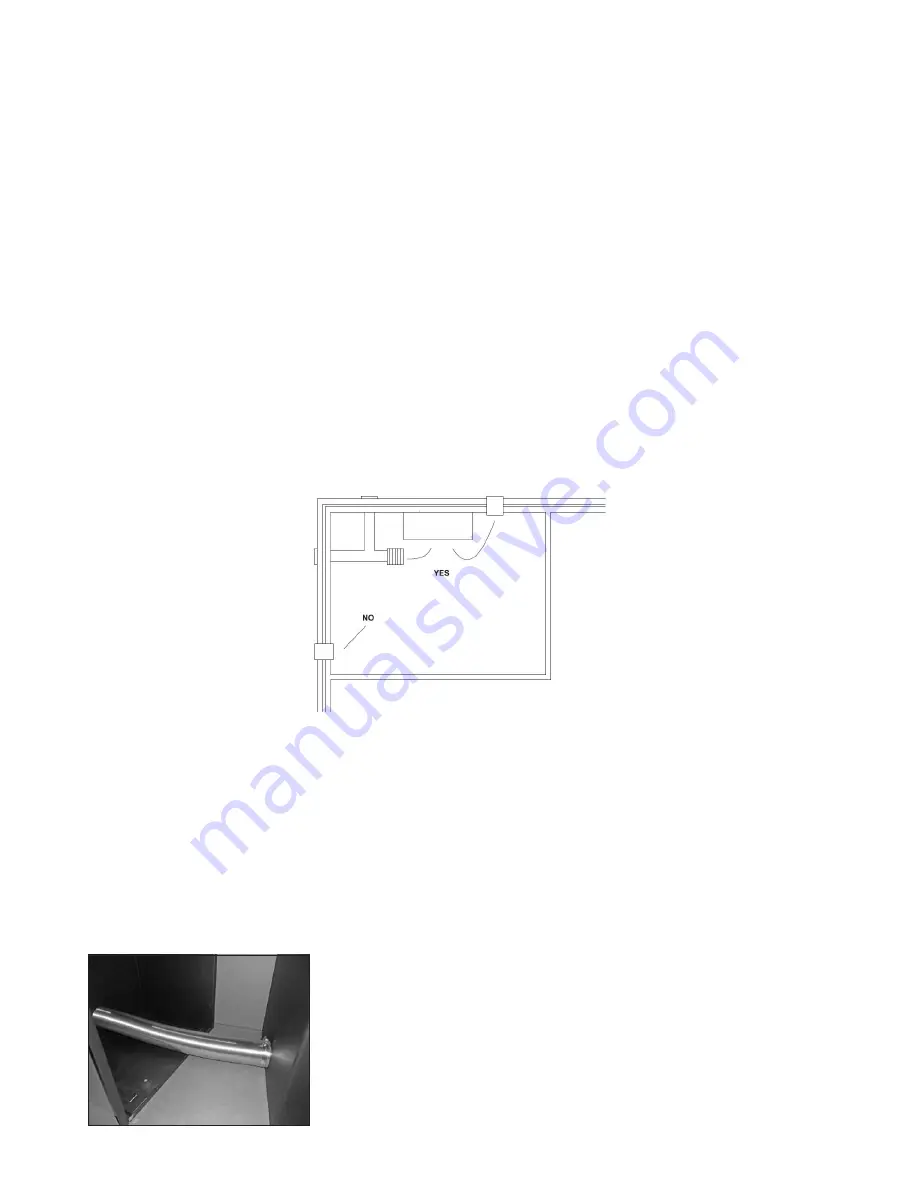
12
Air Supplied from Room
Bring air in to the room close to the fire. The ideal position is just to the sides of the fireplace opening as shown.
It can be split and brought up in two positions if required, one each side of the fireplace opening.
Careful positioning of the vents is essential so that they are not liable to become blocked and cause cold
draughts.
Where possible, draw air from two walls at right angles and duct to a mixing chamber beneath the floor before it
enters the room. This will reduce the influence of strong winds on the supply of air. Where an existing floor is
solid, vents may have to be provided through the walls in a manner, which achieves conditions as close as
possible to the above, perhaps, by the use of ducting or of false skirting.
Where there is a suspended floor over a well ventilated under floor space, it may be sufficient just to set ventilation
openings through the floorboards adjacent to the chimney breast. Older houses with the possibility of draughts
entering around doors and windows will still profit from the provision of a separate air supply as, properly placed,
this will stop or reduce cold draughts.
DO NOT set a ventilation grille in the hearth immediately in front of the fire. The cold air entering the room will
form a cold ‘curtain’ in front of the fire and may destroy the convection of warm air around the room.
DO NOT place an air supply inlet across the room from the fire. The draught of cold air crossing the room will
scour the room of warm air and the overall heating effect of the fire will be reduced.
DO NOT set a ventilation grille in a position where they may become liable to blockage.
Where the floor is solid, vents need to be provided through the walls in a manner, which achieves conditions as
close as possible to the above, perhaps, by use of ducting or false skirting.
When bringing in the air supply consideration should be given to any regulations that would effect the position of
any ducting or ventilation grilles.
Air Supplied from External Source
The primary air can be taken from an external source from outside the building.
There is a knockout circular hole on the back of the outer box that will allow a
63mm flexible air pipe to be
pushed through the back of the outer box and over an adaptor sleeve and then over the air chamber pipe
attached to the inner firebox. An air kit is available as an optional extra to do this.
With this in place the flexible pipe can be fed through the wall or floor to an external air source. An open grille
maybe attached to the end of the flexible pipe to stop debris from blocking the pipe. Ensure that the grille does
not restrict the air supply. The air requirements are listed in the Technical Specifications on page 5.
Where direct ducted air is fitted it is still necessary to fit fixed permanent ventilation into the room in accordance
with the requirements of Approved Document J.













































