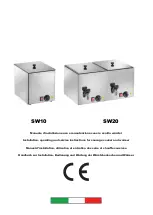
3
INSTALLATION REQUIREMENTS
Tools and Parts
Gather the required tools and parts before starting installation.
Read and follow the instructions provided with any tools
listed here.
Tools Needed
■
Tape measure
■
Phillips screwdriver
■
Flat-blade screwdriver
■
Marker or pencil
■
Pliers
Parts Supplied
Check that all parts are included.
■
Cooktop assembly
■
(2) Clamp bracket
■
(2) 1" (2.5 cm) clamping screws
■
Foam tape seal
■
Foam strip
■
Mounting bridge kit: W11031680
Parts Needed
■
(4) UL listed 22-6 AWG Twist on Connectors
Check local codes. Check existing electrical supply. See the
“Electrical Requirements” section.
It is recommended that all electrical connections be made by a
licensed, qualified electrical installer.
Location Requirements
IMPORTANT: Observe all governing codes and ordinances.
When installing cooktop, use minimum dimensions given.
■
The cooktop must be a specified cooktop that is approved
to be installed either alone or over an undercounter built-in
oven. Check the cooktop base for an approved installation
label. If you do not find this label, contact your dealer to
confirm that your cooktop is approved.
■
The cooktop must be installed in a level countertop.
■
Ovens approved for this type of installation will have an
approval label located on the top of the oven. If you do
not find this label, contact your dealer to confirm that your
oven is approved. Refer to oven manufacturer’s Installation
Instructions for approval for built-in undercounter use and
proper cutout dimensions.
■
The cooktop should be installed away from strong draft
areas, such as windows, doors, fans, or strong heating
vents. The cooktop should be located for convenient use in
the kitchen.
■
Use the countertop opening dimensions that are given
with these Installation Instructions. Given dimensions are
minimum clearances and provide 0" (0 cm) clearance.
■
Grounded electrical supply is required. See the “Electrical
Requirements” section.
IMPORTANT: To avoid damage to your cabinets, check with
your builder or cabinet supplier to make sure that the materials
used will not discolor, delaminate, or sustain other damage. This
cooktop has been designed in accordance with the requirements
of UL and CSA International and complies with the maximum
allowable wood cabinet temperatures of 194°F (90°C).
The model/serial/rating label is located on the bottom of the
electrical junction box cover.




































