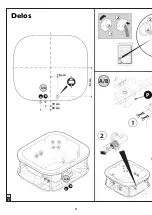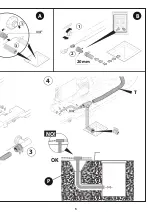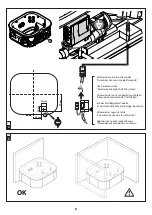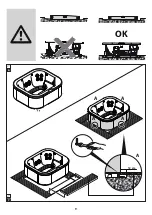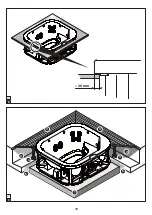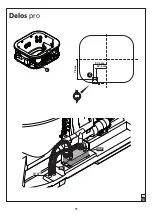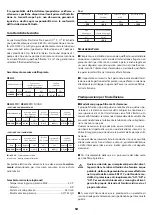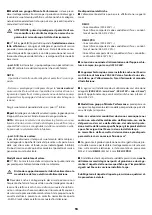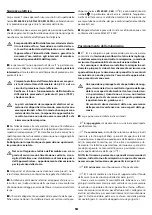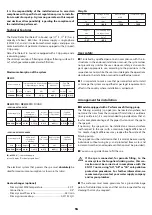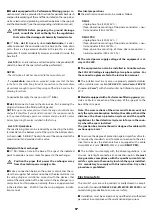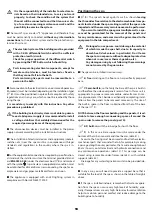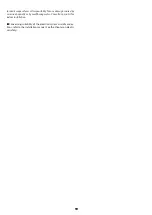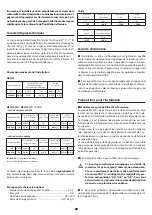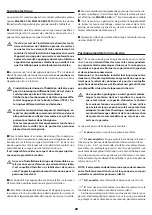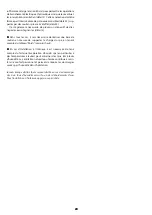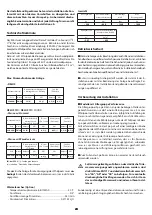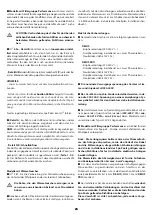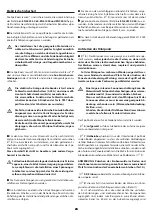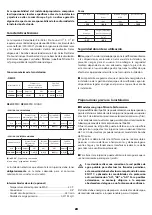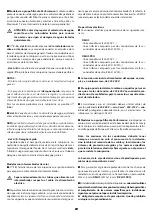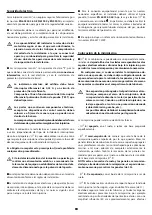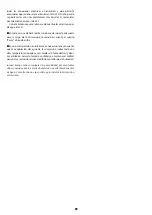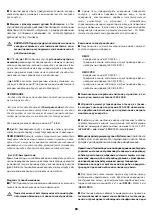
18
18
It is the responsibility of the installer to select mate-
rials based on their intended use, to carry out work
properly, to check the condition of the system that
the unit will be connected to and that it ensures safe-
ty of use also concerning maintenance work and the
possibility to examine the system.
Q
The Jacuzzi® spas are class
“1
” appliances and therefore they
must be permanently connected,
without any intermediate
connections
, to the electrical system and to the protection sys-
tem (earth system).
The electrical system of the building must be provided
with a 0.03A differential switch and with an efficient
protection (earth) circuit.
Check for proper operation of the differential switch
by pressing the TEST button, which should trip.
Parts incorporating electrical components, except for
remote control devices, must be located or fixed so
that they cannot fall into the bath.
Parts containing live parts must be inaccessible to a
person in the bath.
Q
For connection to the electrical mains, one or more all-pole circu-
it breaker(s) must be installed (depending on the installation type)
(
4
). It must be positioned in a place that complies with safety
regulations and, in any case, which cannot be reached by those
using the spa.
It is mandatory to comply with this instruction. Any other
procedure is prohibited.
If the building’s electrical system is not able to guaran-
tee a stabile power supply, it is recommended to install
a voltage stabiliser that suitably dimensioned for the
required power upstream of the equipment.
Q
The disconnection devices must be installed in the power
supply network according to the installation instructions.
Q
The installation of electrical devices and equipment (sockets,
switches, etc.) near the spa must be in compliance with legal
standards and regulations in the country where the spa is in-
stalled.
Q
For the equipotential connection as required by specific nation-
al standards, the installer must use the terminal provided (stand-
ard
EN 60335.2.60
) under the electronic box (
4
), and marked
with the symbol . In particular, an equipotential condition must
be established for all metallic masses surrounding the spa, for ex-
ample water and gas pipes, metallic platforms, and so on.
Q
The appliance is equipped with an LED lighting system in
compliance with Norm EN 62471:2009.
Positioning the spa
Q
(
5
) The spa can be set against a wall, as shown,
leaving
the three sides free relative to the electromechanical compo-
nents located under the spa, making sure that the spa can be
inspected and the necessary maintenance can be performed.
If you want to install the spa against multiple walls, a spa-
ce must be guaranteed for the removal of the panels and
for any maintenance, and access must be guaranteed to the
equipment in the tub compartment.
Prolonged sun exposure could damage the material
of which is made the spa shell, due to its capacity to
absorb heat (dark colours in particular). Don’t leave
the spa to sun exposure without adequate protection
when not in use (cover thermal, gazebo, etc.).
Any damage arising by not following these warnings
are not covered by the guarantee.
Q
The spa can be installed in various ways:
-
(
6
)
free
standing on the floor or on a specifically prepared
base.
- (
7
)
Semi-built in,
so that only the base of the spa is built-in
and therefore the side cover panels remain free. In this case, it is
appropriate to prepare some removable under-frames (in ma-
rine plywood, etc.) that, besides aesthetically completing instal-
lation, allow the panels to be removed more easily. The size of
the built-in space in the floor is obtained from that of the base
of the spa (
1
).
NOTE: between the floor embedding and the panels, it is ad-
visable to leave enough manoeuvring space all around the
spa in order to remove the panels (part A).
- (
8-9
)
built-in
, with the tub edge flush with the floor.
(
9
) In this case, a base support must be made under the
bottom of the tub (in concrete and steel beams, (detail 1).
Access to the hosing must be ensured and to all other electro-
mechanical parts that are under the tub, for example by making
a passage along the outer perimeter, that is wide enough (about
80 cm) to carry out all electrical and hydraulic connections and
any maintenance operations (detail 2). This passage can be
closed using removable under-frames (detail 3), with suitable
supports (detail 4).
Drainage for any water stagnation must also be provided (de-
tail 5).
Q
In any case, you will need to provide a support base that is
suitable for the load of the spa as shown in the table of weights
above.
Q
If the spa is installed indoors, remember that water evapora-
tion from the spa can cause very high levels of humidity, espe-
cially if temperatures are very high. Natural or forced ventilation
helps to maintain personal comfort and reduce damage to the
building due to humidity.
Summary of Contents for Delos
Page 3: ...3 2...
Page 4: ...4 2 1 2 A B A B A B P 1 2 A B 19 cm 30 cm A B 18 cm 81 cm 3 Delos...
Page 5: ...5 4 A B 3 4 1 3 OK P NO 3 4 T 20 mm 1 2 3...
Page 6: ...6 18 cm 81 cm A B 19 cm 30 cm 2 1 2 A B A B A B A B P 1 2 3a Delos pro...
Page 7: ...7 20 mm 1 2 3 4 3 4 A B 3 4 1 3 OK P NO...
Page 9: ...9 12 cm A A A A A 7 6 OK...
Page 10: ...10 20 mm 2 2 4 4 5 5 1 3 3 8 9...
Page 11: ...11 10 52 5 cm 78 cm C 57 5 cm 3 4 C IN OUT Delos pro...
Page 35: ...8 9 9 1 80 c 2 3 4 5 Q spa Q spa JacuzziEurope...

