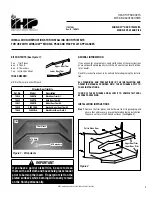
30
3.1.2
CLEARANCE FROM COMBUSTIBLE MATERIALS
MINIMUM CLEARANCE WITH COMBUSTIBLE
MATERIALS
Glass doors to opposite
walls - All models
42" (107 cm)
Vent to walls - All models
3" (8 cm) for the first 8 ft. of
vent (unless protected by a
firewall) and 1" (25.4 mm) for
the rest of the vent.
Top of fireplace to ceiling -
All models
21¼" (54 cm)
Back of fireplace to
adjacent material - Models:
LOO, MISTRAL, AUSTER
MOUSSON, and SIROCCO
0" (0 mm)
To make installation easier, put the appliance in place and install the vent system before framing the fireplace.
Remember to install the required clearance post on top.
.
If you install your fireplace on an outside wall or in an alcove, use a firewall and drywall in compliance with local
building codes.
WARNING:
A combustible surface located above the visible faces of the fireplace must not overhand these faces by
more than 3/4” (2 cm). A surface exceeding this limit is considered a mantle and must comply with the
requirements on shelves described in section 3.1.5 of this manual.
WARNING:
Before framing your fireplace, check dimensions, framing methods and finished wall facing details.
Determine the total thickness of the finishing material – drywall, ceramic, tile, slate, etc. Make sure the
finished surface will be flush with the front or side of the unit.
Summary of Contents for suroit RGV-25
Page 17: ...17 2 3 FIREPLACE DIMENSIONS 2 3 1 LOO RGR 25 INSERT 2 3 2 MISTRAL RGP 25 PENINSULA...
Page 18: ...18 2 3 3 AUSTER RGCG 25 LEFT CORNER 2 3 4 MOUSSON RGCD 25 RIGHT CORNER...
Page 19: ...19 2 3 5 SIROCCO RGB 25 PANORAMIC 2 3 6 PAMPERO RGC 25 CENTRAL...
Page 22: ...22 3 1 1 2 LOO RGR 25 INSERT WITH SIDE EXIT 3 1 1 3 LOO RGR 25 INSERT WITH TOP EXIT...
Page 56: ...56 7 3 ELECTRICAL DIAGRAM OF THE SmartCase...
Page 70: ......
















































