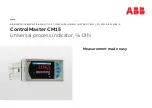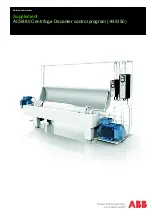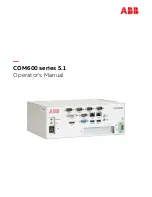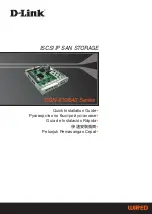
24
INSTALLATION AND ASSEMBLY
24
iV-Smart+ ventilation unit | Installation instructions
Depending on the
inner cover
to be used, cut off the excess, hardened mounting foam and
protruding mounting wedges as follows:
NOTICE: Int
er
ruption of the thermal
insulation composite system.
Damage to the building structure!
• During installation, replace the wall
structure as far as the wall sleeve and if
necessary guide the housing (flush-mount
-
ed inner covers) towards it.
• Observe the necessary barrier levels.
►
Foam-seal the gap between the wall sleeve and
masonry all the way around with non-pressing
2K polyurethane foam.
NOTICE:
Connect / Undercover inner cov-
ers: Leave a 30 mm gap behind the interior
wall edge of the wall sleeve, otherwise the
housing can no longer be inserted.
Flair:
•
Flush with the interior wall,
•
Flush with the exterior wall
Take care not
to damage the connecting cable on the interior wall.
The wall sleeve is installed.
Connect AP:
•
30 mm behind the interior
wall edge of the wall sleeve
(gap)
•
Flush with the exterior wall
Connect UP/ Undercover:
•
30 mm behind the interior
wall edge of the wall sleeve
(gap)
•
Flush with the exterior wall
30 mm
30 mm
30 mm
24 h
!
!
















































