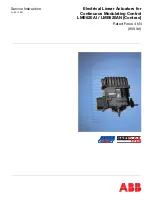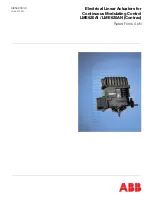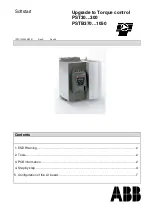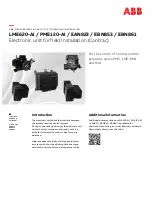
13
PREPARING FOR INSTALLATION
13
iV-Smart+ ventilation unit | Installation instructions
3
Preparing for installation
1.1 Installation position
• The installation location can be derived from the position suggested by the ventilation planning.
The exact positioning of the individual units and control units must be checked on site and, if
necessary, adjusted.
Consult the responsible planner about this!
For optimum function, it is recommended that the ventilation unit is installed at the appropriate
point in the upper wall area (e.g. 1.80 m from the upper edge of the finished floor (OKFFB)).
• Do not place the ventilation unit near radiators, indoor air thermostats, sensitive furniture or
above pictures.
• Do not install the unit in places where direct contact with water spray is possible.
Observe the specifications of VDE 0100 when choosing the installation location.
Minimum distances of the wall opening for the ventilation unit:
• Minimum distances to components / building elements on the internal and external wall:
NOTICE:
Malfunction due to incorrect positioning of the ventilation unit.
• Note insulation thickness and possibly shutters!
• Do not install near radiators!
• Observe minimum distance of 1.2 m to adjacent air openings!
Termination component
Distance from centre of hole on the
External wall [mm]
Internal wall [mm] frontal [mm]
Smart weather protection
hood
250 circumferential
–
–
Flex weather protection hood 450 (top)
250 (side, bottom)
Corner external termination
250 ... 385 to the reveal
250 (top, bottom, side)
Nordic external termination
250 circumferential
Flair inner cover
–
250 circumferential 300
• between two ventilation units (pair of units) operating in push-pull mode in a room
1,2 m
1,0 m
1,0 m
1,4 m
y
1,2 m – 0,75 y
1,2 m
1,0 m
1,0 m
1,4 m
y
1,2 m – 0,75 y
1,2 m
1,0 m
1,0 m
1,4 m
y
1,2 m – 0,75 y
B
A
C
Horizontal or vertical on the same wall
Installation over corner
Installation with height offset














































