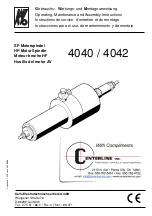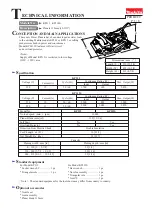
I N S T A L L A T I O N M A N U A L
C I T Y 2 S L I D E ™
8
Rev. 7/15 (SBK-CITY2 INSTL)
DIAGRAM M
DIAGRAM N
DIAGRAM O
ELECTRICAL BONDING: Electrical bonding is required and slide must be installed in accordance with your local code. Bond
each tubular leg by placing a bonding wire between the leg and the bonding washer and secure with a self tapping screw.
See Diagram M above. Bond the handrails by placing the bonding wire under the lowest washer & nut on each side of the
ladder and run the bonding wires down the inside of each ladder leg.
STEP FOUR (A):
INSTALLING SLIDE PRIOR TO POURING DECK
Position the slide relative to the pool wall per the slide
placement instructions shown in Diagrams D and E, ensuring
that the minimum water safety envelope is maintained as
shown in Diagrams A, B & C. Position slide so that the legs
and ladder bottoms will be 4" (10 cm) below the finished
grade.
Utilizing a 1/2" diameter drill enlarge the holes at the bottom
of each slide leg and insert a 6” length of 3/8" diameter
rebar through each hole.
Once the correct slide location has been determined install
a 1/2" (stub-up) from the pool return. The stub-up should
be located near the inside right side ladder leg, at least 2”
in front of ladder towards pool. Installing a 3 way valve
between the stub-up and the slide plumbing is suggested.
Level top surface of the slide exit runway. Level the top of
the slide in both directions. Level the ladder using a level
on any step. Ensure that the ladder is sloped 15 degrees
from vertical (see Diagram C) then, should no vertical
adjustment of the slide legs be required, drill a small pilot
hole, then screw one 14 X 1 self tapping screw through
each leg (approx. 1" below the top of the leg) into the leg
spud; otherwise, move the legs in relation to the spuds
until proper leveling is obtained before inserting the
screws.
Secure the slide so it will not move while the deck is being
poured. TIP: to allow for easy removal of concrete from the
ladder and legs apply a heavy coat of wax or wax paper
approximately 1 foot above the deck surface. Allow concrete
to cure for 24 hours prior to using the slide.
STEP FOUR (B):
INSTALLING SLIDE USING DECK FLANGES (SOLD
SEPARATELY)
Position the slide relative to the pool wall per the slide
placement instructions shown in Diagrams D and E, ensuring
that the minimum water safety envelope is maintained as
shown in Diagrams A, B & C.
Once the slide is properly positioned, place a deck anchor
over each slide leg and using the 4 holes on each flange as
a template drill four 1/2" diameter holes into the deck to
a depth of 2 1/2". Insert the anchor into the hole until it
is flush with the surface. Position the flange, insert the lag
bolt and tighten. (see Diagram N & O above)
Ensure that the ladder is sloped 15 degrees from vertical
(see Diagram C) then, using the 2 holes on each ladder
foot as a template drill 1/4" holes 2" (5 cm) deep. Drive 2
anchor stud bolts into the ladder leg positions so that 1/2"
(1.3 cm) of the studs project above the deck and unscrew
the nuts from the anchors. Place the slide so the legs drop
into the deck anchors and the ladder legs locate over the
stud anchors, secure the ladder leg nuts onto the anchors.
Once the slide legs are within the deck flanges (ignoring the
existing holes in the slide legs) drill a 1/4" hole into the
slide leg through the center of the large 3/8" hole in the
deck flange. Insert the aluminum bushing into the hole in
the flange until it hits the slide leg, now insert the bolt thru
the bushing about 1" into the slide leg. With the bolt in
position, drill a 1/4" hole into the slide leg thru the hole in
the opposite side of the flange. Push the bolt completely
thru the slide leg, add washer and tighten nut.
Level top surface of the slide exit runway. Level the top of
the slide in both directions. Level the ladder using a level
on any step. Should no vertical adjustment of the slide legs
be required, drill a small pilot hole, then screw one 14 x
1 self tapping screw through each leg (approx. 1" below
the top of the leg) into the leg spud; otherwise, move the
legs in relation to the spuds until proper leveling is obtained
before inserting the screws.
NOTE:
YOU WILL CHOOSE TO EITHER FOLLOW STEP
FOUR A OR B DEPENDING ON WHETHER THE SLIDE
WILL BE AN IN-DECK OR ON-DECK INSTALLATION.
INTER-FAB CANNOT/DOES NOT GUARANTEE THE
CUSTOMER’S CONCRETE DECK.
Small Hole (5/16”)
Lock Nut
Washer
Slide Leg
Slide Flange
Large Hole (3/8”)
1/4” Through Bolt
Washer
Aluminum Bushing





































