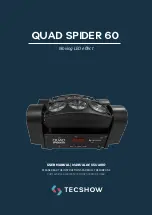
I N S T A L L A T I O N M A N U A L
C I T Y 2 S L I D E ™
3
Rev. 7/15 (SBK-CITY2 INSTL)
DIAGRAM A
(NOT TO SCALE)
DIAGRAM C
(NOT TO SCALE)
Minimum Water Safety Envelope
4'6
"
3'
4'
3'
4'6"
9'
4'
Point A
4'
WATER SAFETY ENVELOPE:
A minimum water depth of three feet (3') under the exit
of the slide which increases to a depth of four feet (4')
at point A which is located four feet six inches (4'6")
from the back wall of the pool. A minimum depth of
four feet (4') must be maintained at a distance of nine
feet (9') along the centerline of the slide from point A.
The above described water depth profile shall extend a
minimum of three feet three inches (3'3") on either
side of the centerline of the slide.
(See Diagrams A, B & C)
13
'6"
6'6"
13'6"
20" Max
CE
NT
ER
WATER SAFETY
ENVELOPE
15˚
20" Max
Level Deck
Water Level
DIAGRAM B
(NOT TO SCALE)
Minimum Slide
Clearance Area
13'6"
2'6"
C/L
6'6"
3'3"
3'3"





































