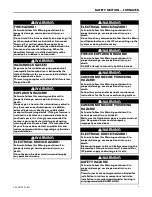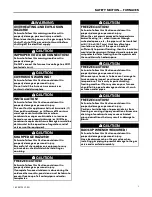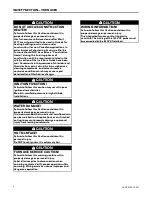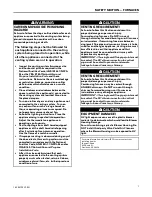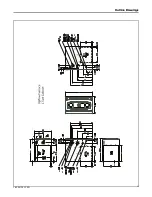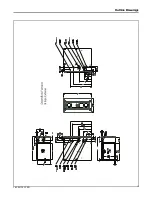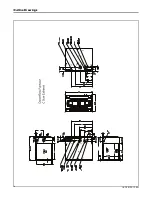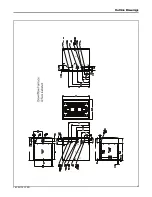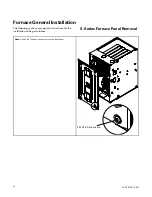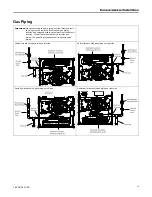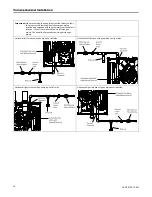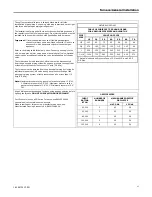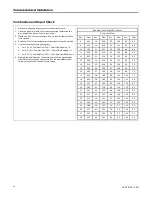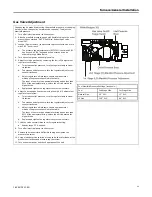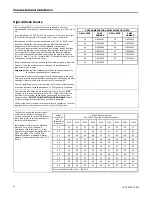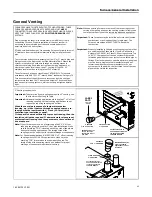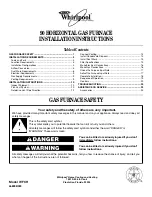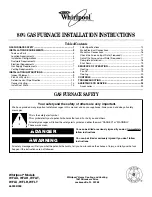
18-CE01D1-1F-EN
11
These Furnaces have been classified as CATEGORY IV
furnaces in accordance with latest edition of ANSI
Z21.47 standards • CSA 2.3. Category IV furnaces
operate with positive vent static pressure and with a
flue loss less than 17 percent. These conditions require
special venting systems, which must be gas tight and
water tight. These Category IV Direct Vent Furnaces are
approved for installation in Manufactured/ Mobile
housing when used with BAYMFGH200A.
A manufactured (mobile) home installation must
conform with the
Manufactured Home Construction
and Safety Standard, Title 24 CFR, Part 3280,
or when
this Standard is not applicable, the
Standard for
Manufactured Home Installations (Manufactured Home
Sites, Communities and Set-Ups), ANSI/NCS A225.1.
and/or
MH Series Mobile Homes, CAN/CSA-Z240.
Locations and Clearances
The location of the Furnace is normally selected by the
architect, the builder, or the installer. However, before
the Furnace is moved into place, be sure to consider
the following requirements:
1. Is the location selected as near the chimney or vent
and as centralized for heat distribution as practical?
2. Do all clearances between the Furnace and
enclosure equal or exceed the minimums stated in
Clearance Table below?
Minimum clearance to combustible materials
Closet
Sides
0 In.
Back
1 In.
Top
1 In.
Front
0 In.
Bottom
0 In.
Flue
0 In.
24 In. minimum front clearance recommended for service
Horizontal Closet and Alcove
Right Side
0 In.
Left Side
0 In.
Back
1 In.
Top
1 In.
Bottom
0 In.
Flue
0 In.
Horizontal Flue (discharge on left)
Closet
Right Side
0 In.
Left Side
0 In.
Rear
1 In.
Top
1 In.
Bottom
0 In.
Flue
0 In.
3. Is there sufficient space for servicing the Furnace
and other equipment? A minimum of 24 inches
front accessibility to the Furnace must be provided.
Any access door or panel must permit removal of
the largest component.
4. Are there at least 3 inches of clearance between the
Furnace combustion air openings in the front panel
and any closed panel or door provided?
5. Are the ventilation and combustion air openings
large enough and will they remain unobstructed? If
outside air is used, are the openings set 12" above
the highest snow accumulation level?
6. Allow sufficient height in supply plenum above the
Furnace to provide for cooling coil installation, if
the cooling coil is not installed at the time of this
Furnace installation.
7. The Furnace shall be installed so electrical
components are protected from water.
8. If the Furnace is installed in a garage, it must be
installed so that the burners, and the ignition
source are located not less than 18 inches above the
floor and the Furnace must be located or protected
to avoid physical damage from vehicles.
9. The gas furnace must not be located where
excessive exposure to contaminated combustion
air will result in safety and performance related
problems. Avoid the following known
contaminants:
a. Permanent wave solutions
b. Chlorinated waxes and cleaners
c. Chlorine based swimming pool chemicals
d. Water softening chemicals
e. De-icing salts or chemicals
f.
Carbon tetrachloride
g. Halogen type refrigerants
h. Cleaning solvents (such as
perchloroethylene)
i.
Printing inks, paint removers, varnishes, etc.
j.
Hydrochloric acid
k. Cements and glues
l.
Antistatic fabric softeners for clothes dryers
m. Masonry acid washing materials
IMPORTANT: The Furnace must be installed level. The
only allowable variation would be slightly to the left
and/ or forward in upflow installations or slightly
toward the front in horizontal installations. This is
necessary for proper condensate drainage.
F
Fu
urrn
na
acce
e IIn
nsstta
alllla
attiio
on
n G
Gu
uiid
de
elliin
ne
ess
Summary of Contents for S9V2B040D3PSBA
Page 12: ...12 18 CE01D1 1F EN Outline Drawings...
Page 13: ...18 CE01D1 1F EN 13 O Ou ut tl li in ne e D Dr ra aw wi in ng gs s...
Page 14: ...14 18 CE01D1 1F EN O Ou ut tl li in ne e D Dr ra aw wi in ng gs s...
Page 15: ...18 CE01D1 1F EN 15 O Ou ut tl li in ne e D Dr ra aw wi in ng gs s...
Page 16: ...16 18 CE01D1 1F EN O Ou ut tl li in ne e D Dr ra aw wi in ng gs s...
Page 17: ...18 CE01D1 1F EN 17 O Ou ut tl li in ne e D Dr ra aw wi in ng gs s...



