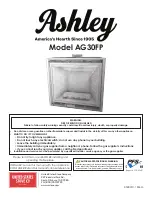
17
LT 6117 (12/13 Iss 11)
480 FL
Installation Instructions
SECTION EIGHT
Siting the Appliance
PREPARING THE OPENING FOR INSTALLATION WITH MARBLE SLIPS
The front face and the base of the fire opening must be flat to ensure that a good seal is formed between the
rear and base of the appliance and the chimney to avoid any reduction of natural draught.
* Please note: It is
important to ensure the bottom of the firebox is completely sealed to reduce the risk of excess sooting
resulting from incomplete combustion.
Locate the slip mounting frame (supplied as an optional extra) by hooking onto the existing studs on the
firebox with the fireplace frame already located.
Class one Installation with a flexible liner using optional gather hood (Part No A-0293)
Route the flexible liner within the brick built flue as of the requirements stipulated by the
liner manufacture.
Attach the gather hood to the liner using a suitable fixing at a height that clears the out
fire box assembly.
Remove the inner box and top inspection cover as described in section five general
points.
With the out fire box in place, attach the gather hood to the fire box using the four fixing
screws provided within the kit.
Re- assemble in reverse order.
Clearance to Shelf
Minimum clearance from hearth or base of opening to underside of combustible shelf should be 800mm
provided the shelf depth is 75mm (3”). This gives a minimum clearance above the appliance of 140mm. For a
shelf of 150mm (6”) the minimum height above the hearth or base of opening must be 880mm. This will give a
minimum clearance above the appliance of 220mm.
Clearance to Sides of Fire
Minimum width between vertical sides of combustible surround should not be less than 875 mm provided fire
is central to the surround and sides do not project more than 150 mm. When vertical side forward projection is
increased by 12.5 mm add 50 mm to inside width of surround.
625 - 665mm
635- 640mm
350mm
Min Min
Floor
This area behind the trim/fascia
must be clear of combustible
material and be flat for the seal.
Summary of Contents for 480 FL
Page 23: ...23 LT 6117 12 13 Iss 11...
Page 25: ...25 LT 6117 12 13 Iss 11...
Page 27: ...27 LT 6117 12 13 Iss 11...
Page 29: ...29 LT 6117 12 13 Iss 11...
Page 30: ...30 LT 6117 12 13 Iss 11...
Page 31: ...31 LT 6117 12 13 Iss 11...
















































