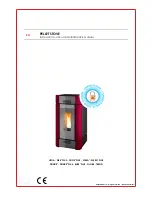
EN
DE
26
4.1.2. Safety Distances
See figure 6.
A. Ceiling.
The minimum safety distance between
the stove and the ceiling is 1200 mm.
B. Masonry walls.
Leave 50 mm between the
stove and walls, provided that the air can
circulate in front and to one side of the stove.
If the stove is installed in a recessed wall, leave
100 mm between the stove and walls for the
air circulation.
C. Walls and benches made of inflammable
materials.
The minimum safety distances to
inflammable materials: 500 mm on either side
and behind the stove, 500 mm in the front.
D. Space required for use and maintenance.
The
stove user needs at least one square metre of
space in front of the stove.
4.1.2. Sicherheitsabstände
Siehe Abbildung 6.
A. Dach.
Der Mindest-Sicherheitsabstand zwi-
schen Ofen und Dach beträgt 1200 mm.
B. Gemauerte Wände.
Lassen Sie 50 mm zwi-
schen Ofen und Wänden, vorausgesetzt, die
Luft kann vor dem Ofen und auf einer Seite
zirkulieren. Wenn der Ofen in eine Nische ein-
gebaut wird, lassen Sie für die Luftzirkulation
zwischen dem Ofen und den Wänden 100 mm
Platz.
C. Wände und Liegen aus brennbarem Material.
Mindest-Sicherheitsabstand von brennbaren
Materialien: 500 mm auf beiden Seiten und
hinter dem Ofen und 500 mm davor.
D. Für Nutzung und Wartung benötigter Raum.
Der Benutzer des Ofens benötigt mindestens
einen Quadratmeter Platz vor dem Ofen.
Figure 6.
Safety distances (all dimensions in millimeters)
Abbildung 6. Sicherheitsabstände (alle Abmessungen in Millimetern)
min. 1200
min.
500
min.
500
min. 50
min.
50
min. 50
min.
50
min.
500
min.
500
min. 100
min.
100
min.
500
min.
500
min.
100
min.
50
C
A
C
C
B
D
D
C
D
B
D
B
















































