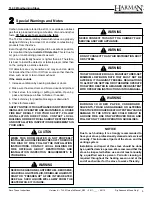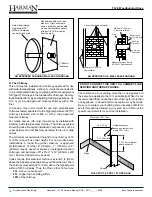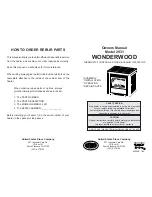
13
Dry Seasoned Wood Only!
TL2.0 Woodburning Stove
Save These Instructions
Harman® • TL2.0 Owner's Manual_R20 • 2011 -___ • 09/15
5
Chimneys & Venting
A. Draft
Draft is widely misunderstood. It is important that you, the
stove operator, realize that draft is a variable
effect
, not a
given quantity. Stoves and chimneys do not
have
draft, yet
draft is the key to your stove’s performance.
Draft is a
force
, produced by an operating stove and the
chimney to which it is attached. It is created by hot gases
rising up the chimney, creating a pressure difference between
the inside of your home and the outside air. It continually
moves fresh combustion air into the stove, and hot exhaust
gases out of the stove; without this constant flow, the fire
will go out.
Other factors, such as barometric pressure, winds, the
airtightness of the home, the total inside chimney volume,
chimney height and the presence of venting devices such
as exhaust fans also play a role in maintaining an adequate
draft. Low barometric pressures, super insulated homes
and exhaust fans can reduce draft; winds can play havoc
with draft; and too large or too small a chimney volume can
cause reduced draft due to the excessive cooling or not
enough room to vent exhaust gases. Introducing outside air
directly to the stove may help remedy a low draft problem.
Some signs of inadequate draft are smoking, odor, difficulty
in maintaining the fire, and low heat output. Overdraft can be
caused by a very tall chimney even if it is the recommended
size, and can cause overfiring of your stove. Signs of an
overdraft include rapid fuel consumption, inability to slow
the fire, and parts of the stove or chimney connector glowing
red. It is important that you follow the chimney guidelines in
this manual, including size, type, and height to avoid draft
problems.
When installed and operated according to this manual, the
stove will produce enough hot gases to keep the chimney
warm so that adequate draft is maintained throughout the
burn cycle.
B. Chimney Connectors
In general, following these guidelines will ensure compliance
with all national and provincial codes; prior to beginning your
installation, check with your local building code official to
check on additional local regulations which may influence
the design and placement of your venting system.
The Harman TL2.0 may be installed with a minimum (.6mm)
24 gauge blue or black steel, chimney connector pipe. The
size of the connector should correspond to the size of the flue
collar opening, which is 6" (152mm). Do not use makeshift
compromises. No part of the chimney connector may pass
through an attic or roof space, closet or other concealed
space, or through a floor or ceiling. Whenever possible,
avoid passing the connector through a combustible wall; if
you must, use an approved wall pass-through, described
later in this section.
Assemble the connector beginning at the flue collar, with the
crimped ends pointing towards the stove (to keep debris or
residue inside the system). Each joint, including the one to the
stove’s flue collar and the one to the chimney itself should be
secured with at least three sheet metal screws. Screws may
be a maximum of 3 inches apart. A 1-1/4" (30mm) overlap is
required at each joint, including the flue collar attachment.
No more than two 90° elbows should be used, and the total
length of connector should not exceed 10 feet (3m). All
horizontal runs of connector must have a minimum upward
slope of 1/4" per foot (20mm per meter).
C. Wall Pass-throughs
Depending on your local building codes, and the pertinent
provincial or national codes, there are several choices for
passing the chimney connector safely through a wall. Before
beginning your installation, contact local officials, and also
the chimney connector and chimney manufacturer for specific
requirements.
Canada.
Three methods are approved by the Canadian
Standards Association. The diagram on the next page shows
one method requiring an 18" (450mm) air space between the
connector and the wall. It allows use of one or two covers
as described in the diagram. The two other methods are
described in detail in the current issue of CAN/CSA B365,
the national standard.
United States
In the U.S., the national code is NFPA 211.
While many localities adopt this standard, be sure to check
with local authorities before beginning your installation.
The NFPA (National Fire Protection Agency) permits four
methods for passing through a combustible wall. A commonly
used method to pass through a wall directly to a masonry
chimney is to clear a minimum 12" (300mm) around the
entire chimney connector, and fill it with brick masonry which
is at least 3-1/2" (90mm) thick. A fireclay liner, minimum 3/8"
(9mm) wall thickness must run through the brick wall to the
chimney liner (but not beyond the inner surface of the liner).
It must be cemented in place with refractory cement. This
method is illustrated on the next page. For details on the
other three options, refer to the most recent edition of the
NFPA 211 code.
The Chimney Connector Shall Not Pass Through an Attic or Roof Space,
Closet or Similar Concealed Space, a Floor or Ceiling.














































