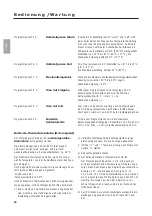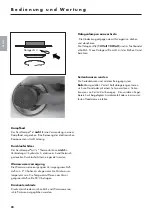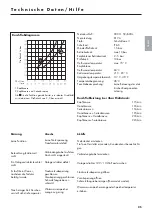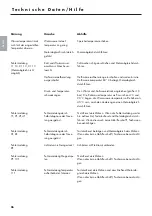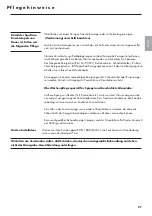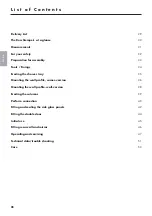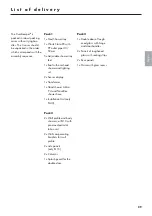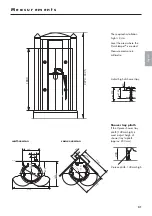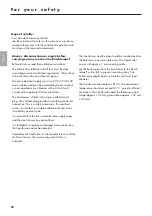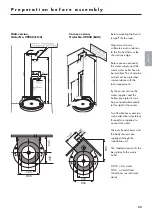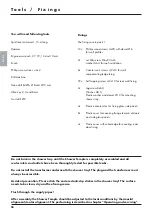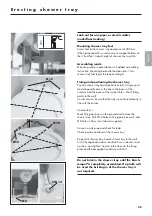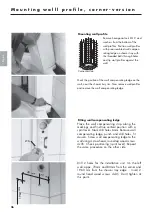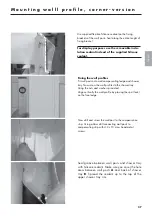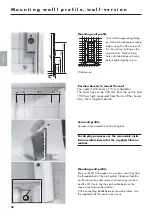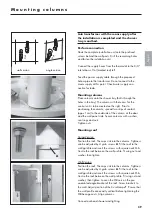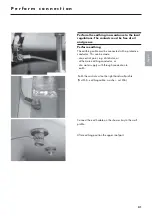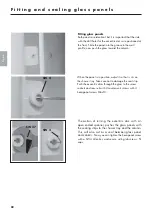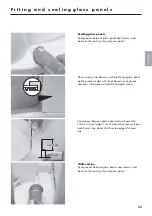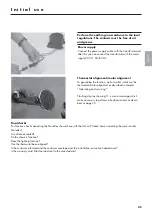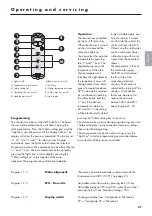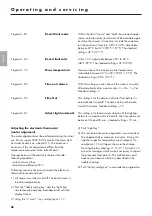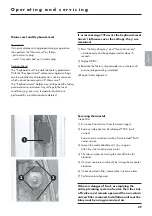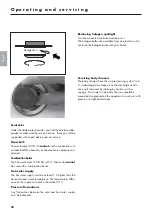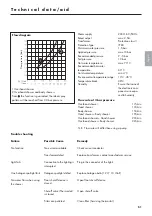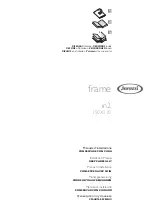
36
English
1960 mm
70 mm
80 mm
Ø6
M o u n t i n g w a l l l p r o f i l e , c o r n e r - v e r s i o n
Fitting wall compensating ledge
Mounting wall profile
Corner-version
Remove hexagonal nuts M12, and
washers from the bottom of the
wall profiles. Position wall profiles
with pre-assembled wall compen-
sating ledge on shower tray with
the threaded bolts through holes
and tip wall profiles against the
wall.
Mark the position of the wall compensating ledge on the
wall, near the shower tray rim. Now remove wall profiles
and remove the wall compensating ledge.
.
Place the wall compensating strip along the
markings and find true vertical position with a
spirit level. Mark drill holes 6mm. Remove wall
compensating ledge, punch and drill holes, fit
dowels. Screw wall compensating ledge to the
wall using 4 cross head, round top wood screws
4x35. Check positioning (spirit level). Repeat
the same procedure on the other side.
Drill 2 holes for the installation unit. On the left
wall, appx. 70mm and 80mm from the corner and
1960 mm from the shower tray edge . Insert 2
round head wood screws 4x35. Don't tighten at
this point.

