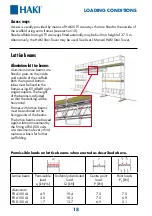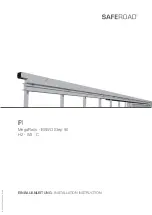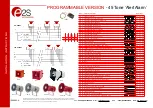
10
1.
2.
3.
ERECTION
Before erecting the scaffold, check and flatten out the ground. The support surface must
not be subject to uneven settlement. Its bearing capacity may be improved with the help of
mud sills.
1.
Set out the material for the bottom
of the scaffold along the facade.
Place the base jacks about 200 mm
out from the facade and at the bay
lengths that are to be used.
If inside brackets are to be used,
increase the distance to the façade
by the length of the bracket.
The greatest permissible distance
between the facade and work
platform without an internal guardrail
is 300 mm.
Always start erection at the point that
is situated highest.
When erecting, always check care-
fully that the material is not damaged.
Damaged material must not be used.
For more information on damaged
material and renovation, please refer
to the HAKI Safety Guide.
2.
Erect the first two frames on the
base jacks and hook both the internal
and external guardrail frames into the
pockets on the frames.
Lock the guardrail frames in place.
Continue erecting the bottom of the
scaffold using base jacks, frames and
guardrail frames bay by bay.
Check the levels step by step in both
the transverse and longitudinal direc-
tions using a spirit level and adjust
using the base jacks.
If required, the first lift can be
provided with decking mounted on
ULB 700 transoms ground level.
3.
Fit decking for the second lift.
Make sure that the decking hooks in
the grooves of the frames.
Lock the decking in place with the
frames of the second lift.
Summary of Contents for 564
Page 1: ...HAKI AB 2014 USER S MANUAL...
Page 21: ...21 Notes...
Page 22: ...22...
Page 23: ...23...










































