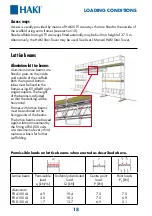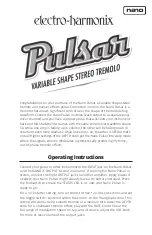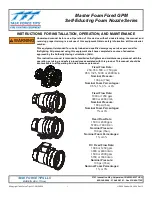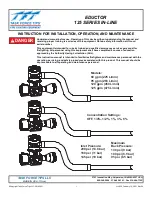
11
4.
5.
6.
4.
Fit the guardrail frames and end
guardrails for the second lift.
Fit the toeboards with the aid of the
toeboard clips.
Fit decking for the third lift.
5.
Anchor the scaffolding using tie
rods and clamps.
Check that the fixings in the facade
can carry the forces involved.
Continue erecting the subsequent lifts
as described above.
Use approved lifting aids for transport
of the material.
On the uppermost lift, RAF 1000
frames with toeboards are fitted at the
ends of the scaffolding. Next to these,
toeboards are locked using LF 70
toeboard clips.
RA 1000 frames can also be used at
the ends of the scaffolding. Toeboards
must then be added.
RAL 1000 L-frames are otherwise fitted.
Alternatively, RA 2000 frames can be
used for the entire top lift.
Dismantling is carried out in reverse
order.
Scaffolding components must not be
thrown down from the scaffolding.
You should not use tools such as steel
hammers when dismantling owing to
the risk of local buckling. (The risk is
greater for aluminium). For assessment
and renovation of damaged material,
please refer to the HAKI Safety Guide.
Internal ladders
6.
Decking with a hatch must be used
instead of ordinary decking in bays
where ladders are sited.
The decking with a hatch must be
installed so that the ladders are
positioned at opposite ends of the bays
on each subsequent lift and the ladders
must be securely hooked onto the deck
above.
ERECTION
Summary of Contents for 564
Page 1: ...HAKI AB 2014 USER S MANUAL...
Page 21: ...21 Notes...
Page 22: ...22...
Page 23: ...23...










































