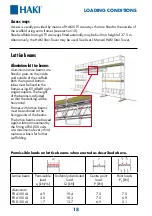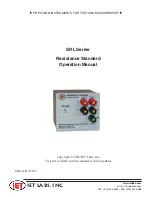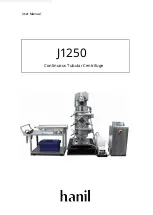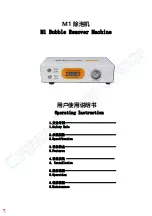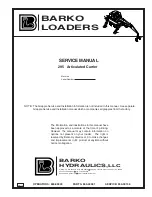
6
LIST OF COMPONENTS
Toeboard
FL 3000x150x32
2025300
5.8
Wood, yellow glazing paint
Any logo can be applied
Toeboard clip
LFP 150x32
2131001
0.2
Plastic
LF 70
7161006
1.0
Tie rod
SVF 600
7072060
0.6
Rod diameter Ø12 mm
SVF 800
7072080
0.8
Permissible load 2.5 kN
Tie rod clamp
BVF
7071000
0.6
Permissible load 2.5 kN
Tie rod tube
SVF 450x48
8832045
1.9
Rod diameter Ø48 mm
SVF 900x48
8832090
3.3
Permissible load 2.5 kN
SVF 1200x48
8832120
4.4
Right angle coupler
RA 48x48 22 mm
2041010
1.0
Jaw width 22 alt. 23 mm
RA 48x48 22 mm
2048010
1.2
Wall tie
VST 1000
7111100
5.3
With flexible plate
VST 2000
7111200
9.1
Two Ø22 holes in the plate
VST 3000
7111300
13.7
VST 4000
7111400
16.7
VST 5000
7111500
21.9
VST 6000
7111600
24.5
Stair UTV AL
UTV 1000 AL
4102100
12.1
With platform and locking catch
UTV 2500x2000 AL
4102247
22.9
LxH 3050x2000 mm
UTV 3050x2000 AL
4102302
29.2
Width 600 mm
Handrail AL
HL 2500x2000 AL
4058245
9.2
HL 3050x2000 AL
4058300
10.3
Handrail inner UTV AL
HLI UTV AL
7058253
11.4
Name
Code
Item No.
Weight
Tie rod tube
SVF 450x48 AL
4832045
1.2
Tube Ø48 mm
Permissible load 5.4 kN
Summary of Contents for 564
Page 1: ...HAKI AB 2014 USER S MANUAL...
Page 21: ...21 Notes...
Page 22: ...22...
Page 23: ...23...


















