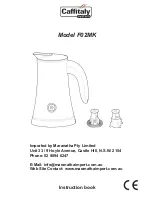
OM/SM-TDH-CE
5
1. Installation
UNLESS OTHERWISE STATED, PARTS WHICH HAVE BEEN PROTECTED BY THE MANUFACTURER
ARE NOT TO BE ADJUSTED BY THE INSTALLER.
1.1
Model Numbers, Net Weights and
Dimensions
MODEL
,
TDH - 20
TDH - 40
WIDTH
mm (in)
610 (24.0)
685 (26.9)
DEPTH
mm (in)
800 (31.5)
830 (32.6)
HEIGHT
mm (in)
645 (25.4)
725 (28.5)
WEIGHT
kg (lbs)
98 (215)
110 (240)
1.2
Siting
The appliance should be installed on a level table
top in a well lit and draught free position. The
installation of the appliance must be executed in
accordance with local and/or national regulations
as listed in this manual.
1.3
Clearances
Minimum clearances of 150 mm (5.9 in) from the
sides of the appliance and 250 mm (9.8 in) from
the rear of the appliance are required if the
appliance is installed next to combustible surfaces.
A vertical clearance of 750 mm (29.6 in) minimum
should be allowed between the top rim of kettle
and any overlying surface.
1.4
Ventilation
The unit must be installed in an adequately
ventilated room with provision for an adequate air
supply to the unit. The area directly around the
appliance must be cleared of combustible material.
For multiple installations, requirements for
individual appliances should be added together.
Installation should be made in accordance with
local and/or national regulations applying at the
time. A competent installer must be employed.
Recommendations for ventilation for catering
appliances are given in BS 5440:2 and are shown
in the following table.
CAUTION
THE APPLIANCE FLUE DISCHARGES
VERTICALLY FROM THE TOP OF THE UNIT AT
THE REAR. IT MUST NOT BE DIRECTLY
CONNECTED TO ANY FLUE, MECHANICAL
EXTRACTION SYSTEM, OR DUCTING LEADING
OUTSIDE THE BUILDING. THE APPLIANCE IS
BEST DISCHARGED UNDER AN OPEN CANOPY
WHICH CONNECTS WITH A VENTILATING
SYSTEM.
Equipment
Ventilation Rate Required
m
3
/ min
ft
3
/ min
Units Type
Range
17
600
Pastry Oven
17
600
Fryer
26
900
Grill
17
600
Steak Grill
26
900
Boiling Pan
17
600
Steamer
17
600
Sterilizing Sink
14
500
Bains Marie
11
400
Tea/Coffee
Machine
8.5-14
300-500
1.5
Electrical Supply
This unit is designed for connection to fixed wiring.
A suitably rated isolating switch with contact
separation of at least 3 mm (0.12 in) on both poles
must be fitted to the installation. The wiring must be
executed in accordance with the regulations listed in
this manual.
Cable entry is at the lower rear on right side of the
appliance. Access to the terminals is gained by
removing relevant panels. (Paragraphs 3.5.1 and
3.5.2)
Provide 230 VAC, 50 Hz, 1 Phase, 1 Amp or 40
Watts. The electrical schematic is located in the
service compartment and in this manual.
WARNING
THIS APPLIANCE MUST BE EARTHED.







































