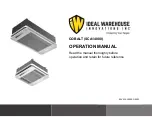
Installation dimension diagram
19
Installation dimension diagram
Dia
gra
mm
e d
es
dim
en
sio
ns
po
ur
l’i
nst
all
ati
on
19
Dia
gra
mm
e d
es
dim
ens
ion
s p
our
l’i
nst
alla
tio
n
The dimensions of the space necessary for correct
installation of the appliance including the minimum
permissible distances to adjacent structures
Space to the ceiling
Space to the wall
Air inlet side
Space to the wall
Space to the wall
Air outlet
Space to the floor
Space to the wall
15 cm
(6")
165 cm
(65")
300
cm
(120
")
15 cm (6")
15 cm (6")
30 cm (12")
30 cm (12")
50
c
m
(2
0"
)
30
cm
(1
2")
The
di
men
sio
ns
of t
he
spa
ce
nec
ess
ary
fo
r c
orr
ect
ins
tal
lat
ion
of
th
e a
ppl
ian
ce
inc
lud
ing
th
e m
ini
mum
per
mis
sib
le
dis
tan
ces
to
ad
jac
ent
st
ruc
tur
es
Par
ra
ppo
rt a
u p
laf
ond
Par
ra
ppo
rt a
u m
ur
Air
in
let
si
de
Esp
ace
pa
r ra
ppo
rt a
u m
ur
Par
ra
ppo
rt a
u m
ur
Sor
tie
d’
air
la
tér
ale
Pla
nch
er
Esp
ace
pa
r r
app
ort
au
m
ur
15
cm
(6"
)
165
cm
(65
")
30
0 c
m
(12
0")
15
cm
(6
")
15
cm
(6
")
30
cm
(1
2")
30
cm
(1
2")
50
cm
(2
0")
30 c
m (12
")
Rem
arq
ue
:
Le
pla
n c
i-d
ess
us
n’e
st q
u’u
n s
ché
ma.
Fi
ez-
vou
s a
u p
rod
uit
rée
l.
Note :
This is just the schematic plan, please refer to the actual product.
Les
d
ist
an
ces
re
co
mm
an
dée
s s
on
t l
es
esp
ace
s m
in
i-
mau
x a
cce
pta
ble
s d
es
str
uct
ure
s a
jac
en
tes
p
ou
r u
n
fo
nct
io
nn
em
en
t a
déq
uat
d
e l
'ap
par
eil
.
00638_Instruc._Bibloc_SÉRIE_CHANGE_COSY_Gree_Climatiseur Mobile8.5x11 An+FR 12-08-30 13:19 Page19






































