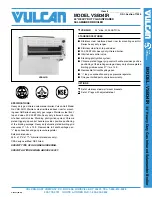
10
2000225013B
3 Flue Location and Ventilation
Diagram 3.4
TERMINAL GUARD
4 Heating System
Table 4. Flow Rate
MODEL
MINIMUM FLOW RATE
30sxi
12.90 litres/min.
This is equal to 20
o
C differential at maximum heat input.
3.4 Terminal Position
The minimum acceptable siting dimensions for the terminal
from obstructions, other terminals and ventilation openings are
shown in diagram 3.3.
The terminal must be exposed to the external air, allowing free
passage of air across it at all times.
Being a condensing boiler some pluming may occur from the
flue outlet. This should be taken into consideration when
selecting the position for the terminal.
Carports or similar extensions of a roof only, or a roof and one
wall, require special consideration with respect to any openings,
doors, vents or windows under the roof. Care is required to
protect the roof if made of plastic sheeting. If the carport
comprises of a roof and two of more walls, seek advice from the
local gas supply company before installing the boiler.
4.1 General
The boiler is for use only with sealed central heating systems.
The safety valve is an integral part of the boiler and it cannot be
adjusted.
The digital read-out on the controls fascia indicates the system
pressure when there is no demand.
The circulation pump is integral with the boiler.
4.2 Expansion Vessel
The boiler has an integral expansion vessel with a capacity of
8 litres (1.76 gallons), with a change pressure of 0.5bar.
Note: The expansion vessel volume depends on the total water
system volume and the initial system design pressure. To check
if an additional expansion vessel is required, an accurate
calculation of vessel size is given in the current issue of BS5449
and BS7074 Part 1.
4.3 Flow Rate
The flow rate through the boiler must not be allowed to fall below
that given in table 4.
The system can be fitted with a lockable balancing valve if
necessary in the main flow or return pipes shown as valve “A”
in diagram 4.1.
4.4 Bypass
The boiler is fitted with an adjustable automatic bypass. Ensure
that under no circumstances does the flow rate drop below the
figure specified, refer to table 4.
If the central heating circuit is fitted with thermostatic radiator
valves to all radiators then an additional bypass should be fitted
not less than 1.5 metres from the appliance. Refer to section
11.6
4.5 Filling the Sealed System
Provision for filling the system at low level must be made. Three
methods are shown in diagram 4.2. There must be no permanent
connection to the mains water supply, even through a non-
return valve.
NOTE: It is important that fittings used for connection to potable
water comply with the water undertakings requirements.
3.5 Terminal Guard
A terminal guard is required if persons could come into contact
with the terminal or the terminal could be subject to damage.
In a terminal guard is required, it must be positioned to provide
minimum of 50mm clearance from any part of the terminal and
be central over the terminal.
The guard should be similar to that shown in diagram 3.4.
A suitable guard is manufactured by:
Tower Flue Components
Morley Rd.
Tonbridge
Kent
TN9 1RA
Size: 280 x 280 x 270mm.











































