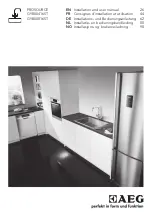
15
2000225013B
7 Flue Preparation
Diagram 7.5
9931
AIR DUCT
FLUE
ELBOW
GROOVE
SEALING
COLLAR
FLUE
TERMINAL
SEALING
COLLAR
FLUE DUCT
SECURING
COLLAR (70mm)
SECURING
COLLAR
(40mm)
FLUE
ADAPTER
Diagram 7.4
EXTENDED HORIZONTAL FLUE
ELEVATED HORIZONTAL FLUE
X
Y
10083
X + Y must not exceed
10 metres plus standard
horizontal flue kit.
Reduce flue length by
1 metre for every
additional 90
0
or 2 x 45
0
bends.
Total flue length must not exceed 10
metres plus standard horizontal flue kit.
Reduce flue length by 1 metre for every
additional 90
0
or 2 x 45
0
bends.
7.4 Flue Attachment To Boiler
Refer to section 8 and fix the boiler in position prior to completing
the flue installation.
Refer to diagram 7.5. Secure the flue adapter in position on top
of the boiler with four torque headed screws supplied, making
sure the nib fits into the locating slot in the boiler casing to
ensure correct orientation.
Fit the flue elbow with the securing collar (length 40mm) on to
the flue adaptor.
Secure the flue elbow by tightening up the two screws on the
securing collar.
Draw flue assembly from wall, fit securing collar (length 70mm),
slide flue duct into flue elbow.
Note: If the air and flue ducts has been correctly cut to the
instructions given in sections 7.1-7.2 the rubber sealing collar
should fit flush with the outside wall, check this.
Position securing collar centrally over joint, tighten securing
screws. Drill and insert four self-tapping screws, supplied, in the
holes provided in the securing collar, see diagram 7.5.
















































