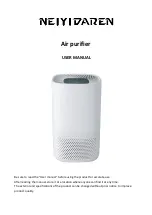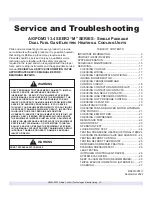
– 17 –
8'
10 '
1 4'
18 '
22'
26'
30'
34'
38'
10 '
80
100
140
180
220
260
300
340
380
12 '
96
120
168
216
264
312
360
408
456
14 '
112 140
196
252
308
364
420
476
532
16 '
128 160
224
288
352
416
480
544
608
18 '
144 180
252
324
396
468
540
612
684
20'
160 200
280
360
440
520
600
680
760
22'
176 220
308
396
484
572
660
748
836
24'
192 240
336
432
528
624
720
816
912
26'
208 260
364
468
572
676
780
884
988
28'
224 280
392
504
616
728
840
952
1064
30'
240 300
420
540
660
780
900
1020 1140
32'
256 320
448
576
704
832
960
1088 1216
34'
272 340
476
612
748
884
1020 1156 1292
36'
288 360
504
648
792
936
1080 1224 1368
38'
304 380
532
684
836
988
1140 1292 1444
40'
320 400
560
720
880
1040 1200 1360 1520
42'
336 420
588
756
924
1092 1260 1428 1596
44'
352 440
616
792
968
1144 1320 1496 1672
46'
368 460
644
828
1012 1196 1380 1564 1748
48'
384 480
672
864
1056 1248 1440 1632 1824
50'
400 500
700
900
1100 1300 1500 1700 1900
Floor Area Table
1900
1800
1700
1600
1500
1400
1300
1200
1100
1000
900
800
700
600
500
400
300
200
100
0
1900
1800
1700
1600
1500
1400
1300
1200
1100
1000
900
800
700
600
500
400
300
200
100
0
Area To Be Cooled - Square Feet
A
B
C
Occupied Space
Above
Ceiling
Insul
ated Ceiling Under Attic
Non-Insulated Ceiling Under Att
ic
5000
6000
4000
5000
6000
8500
8500
11000
11000
15000
15000
19000
19000
24000
Daytime Cooling
Capacity Required -
BTU/HR
• If the area to be cooled includes
a kitchen, ADD 4000 BTU/hr.
• If more than two people occupy
the area ADD 600 BTU/hr. per
person.
• If only one person occupies the
area, SUBTRACT 600 BTU/hr.
Cooling Capacity
Using the charts on this page, follow the
guidelines listed below:
1. Use
the
Floor Area Table
to determine the
square footage of the area being cooled. If
the desired area to be cooled consists of two
adjacent areas, such as living room or hall,
determine each space separately and then
add the two totals.
2. Locate the square footage on the left side
of the
Area To Be Cooled - Square Feet
chart.
Using this number as a reference point, draw
a horizontal line across the chart. Select the
correct room air conditioner capacity from
one of the three diagonal bands in the chart.
Note:
The bands help compensate for variations
in cooling applications. The bands indicate a
range of BTU/hr capacities normally required
to cool such an area. Also, note the possible
adders/subtractors, at the bottom of
Area To Be
Cooled
chart.
















































