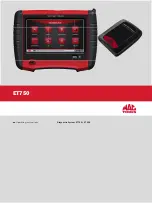
DIRECTION 5854713-100, REVISION 2
VENUE FIT™ SERVICE MANUAL
Chapter 3 - System Setup
3-15
P R E L I M I N A R Y
Section 3-5
Completing the Setup
3-5-1
Purpose of this Section
This section describes how to complete the setup of the Venue™.
3-5-2
System Specifications
3-5-2-1
System Requirements Verification
•
Verify that the site meets the requirements listed in Chapter 2.
(See:
.)
•
Verify that the specifications below do not conflict with any on-site conditions.
3-5-2-2
Physical Dimensions
3-5-2-3
Mass with Monitor and Peripherals
3-5-2-4
Acoustic Noise Level
Less than 55 dB(A) at 20 degrees Celsius, measured in the operators head position, 20 cm in front of
the keyboard’s right corner, at 1.30 m above the floor, and in a distance of 1 meter at all four sides, 1
meter above the floor.
Table 3-12 Physical Dimensions of Venue Fit™ System Only
Height
Width
Depth
Unit
319
399
93
mm
12.6
15.7
3.7
Inches
Table 3-13 Physical Dimensions of Venue Fit™ Mounted on Cart
Max. Height
Min. Height
Depth
Width
Unit
1570
1212
474
474
Mm
61.8
47.7
18.67
18.67
Inches
Table 3-14 Mass of Venue Fit™ without Cart and Peripherals
Model
Mass [KG]
Mass [LBS]
Venue Fit™
5.517
12
Summary of Contents for Venue Fit
Page 299: ......
















































