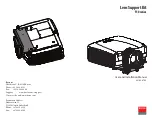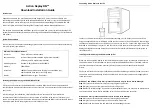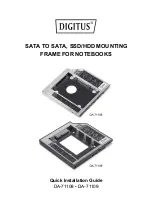
Appendix E: Installing Wall Mount Units
Pre-Installation Preparation
E-2
Service Manual
E.1 Pre-Installation Preparation
The wall mount bracket needs to be installed on a flat-surfaced wall with drywall being 5/8” (1.6 cm) or
thicker. A pattern of two drywall studs (25 gage minimum) and one drywall track (25 gage minimum) at 8.5”
(21.5 cm) centers form the basic “rough in” for installing each Wall Mount Warmer unit (See
Verify that the studs and track are securely fastened together at 12” (30.5 cm) intervals and to both the floor
and ceiling tracks with #10 sheet metal screws.
Warning:
A safety factor of 4 is required if the hospital uses their own wall design.
Upon installing the Wall Mount bracket, the bracket shall be applied and tested with
4X load (equivalent to 131 lb or 59.4 kg) to confirm the safety factor.
FIGURE E-1. Wall Cross Section
Top View
Front View
CEILING TRACK
SHEET METAL
SCREWS
FLOOR TRACK
12"
(30 CM)
DRYWALL
8.5" O.C.
(21.5 cm O.C.)
STUD
TRACK
Summary of Contents for Giraffe
Page 4: ...RH 2 Service Manual ...
Page 12: ...ii Service Manual About this Manual User Responsibility ...
Page 60: ...Chapter 2 Installation Maintenance and Checkout Scale Checkout Procedures 2 8 Service Manual ...
Page 62: ...Chapter 3 Calibration Scale Calibration Bedded Models Only 3 2 Service Manual ...
Page 172: ...Chapter 6 Illustrated Parts Wiring Diagrams 6 40 Service Manual ...
Page 180: ...Appendix A Specifications SpO2 Specifications A 8 Service Manual ...















































