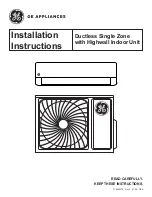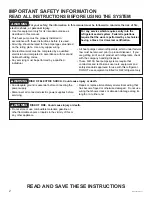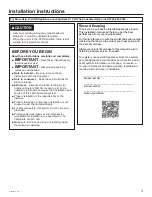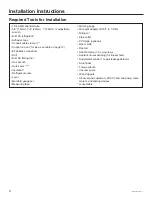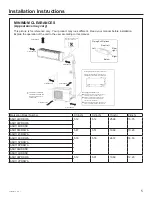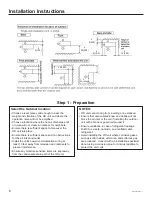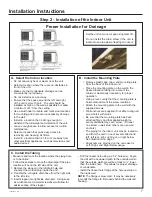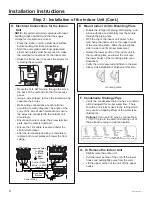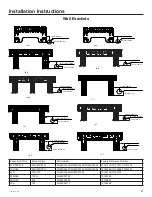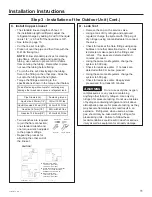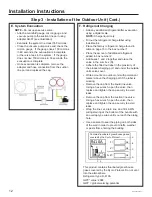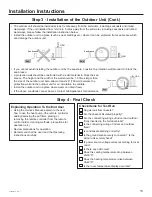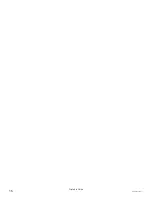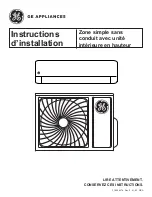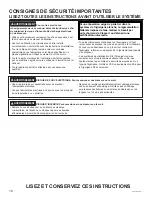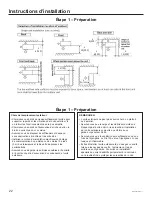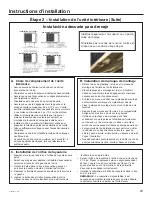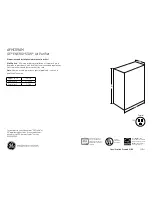
8
31-5000276 Rev. 1
D. Electrical Connections for the Indoor
Unit
NOTE:
Be certain all wiring complies with local
building codes and NEC and that the supply
voltage for this system is correct.
• Place the indoor unit on a solid work surface
before making electrical connections.
• Both the outer plastic and inner galvanized
steel cover plates must be removed to make
the electrical connections for the indoor unit.
• Raise the front cover to access the screws for
removing these covers.
• Route the 14/4 AWG wiring through the slot in
the back of the unit and into the front access
panel.
• Using a wire stripper; remove the insulation and
separate the 4 wires.
• Make wiring connections at each terminal
according to wiring diagram. Take note of the
color of the wire at each terminal and ensure
the wires are connected to the outdoor unit
accordingly.
• Ensure each wire is under the screw terminal
plate and the plate is tightened.
• Ensure the 14/4 cable is secured under the
strain relief bracket.
• After the terminal block wiring is completed,
replace both cover plates and lower the front
casing.
E. Mount Indoor Unit to Mounting Plate
• Bundle the refrigerant piping, drain piping, and
wiring with tape and carefully rout the bundle
through the piping hole.
• With the top of the indoor unit closer to the
wall, hang the indoor unit on the upper hooks
of the mounting plate. Slide the unit slightly
side to side to verify proper placement.
• Rotate the lower portion of the indoor unit to
the mounting plate, and lower the unit onto
the lower hooks of the mounting plate. (see
illustration)
• Verify the unit is secured and flush to the wall.
• Indoor Unit installation is finished at this time.
Installation Instructions
Outdoor unit
Power Wiring
3
2
1 )
(N
)
(L
)
(C
2
1 )
(N
)
(L
Indoor unit
Control Wiring
4 Wire - 14 AWG
Stranded
To Service Disconnect
1
2
3
=White
=Black
=Red
=Green
Sugested Colors
230 Volt Supply. 1 to L1, 2 to L2.
Strain Relief
Brackets
mounting plate
Step 2 - Installation of the Indoor Unit (Cont.)
G. To Remove the Indoor Unit
• Slightly raise the entire unit.
• Pull the lower portion of the unit off the lower
hooks and pull slightly away from the wall.
• Lift the upper portion of the unit off the upper
hooks.
It becomes
high midway.
The gap with the
ground is too small
There is the bad
smell from a sewer
It waves.
The end is imm-
ersed in water.
Less than
5cm
F. Condensate Drainage Pipe
• Verify the condensate drain line has a constant
pitch downward for proper water flow. There
should be no kinks or rises in the tubing which
may cause a trapping effect of the water (see
illustration).
Optional:
Can use PVC pipe by connecting a
1” ID PVC pipe to the drain line coming out of
the wall and running to desired location.
4.88 in (124mm)
2 5/32 in (55mm)
Ø 2 3/8 in (60mm)
50
F
Summary of Contents for ASH124CRDWA
Page 16: ...16 31 5000276 Rev 1 Printed in China...
Page 30: ...30 31 5000276 Rev 1 NOTES...

