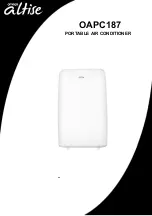
En-6
Table. B (Diameter of piping used between outdoor unit and first separation
tube or header)
For the following installation conditions, it is necessary to increase the piping size.
• Condition 1: Total indoor unit capacity ratio
˃
110%
• Condition 2: Between outdoor unit and first separation tube or header
˃
70 m
If both conditions 1 and 2 are met, condition 2 is followed.
Model
Outdoor
unit
cooling
capacity
[kW]
Diameter of piping [mm (in)]
Liquid pipe
Gas pipe
Stan-
dard
Condi-
tion 1
Condi-
tion 2
Stan-
dard
Condi-
tion 1
Condi-
tion 2
AJ*072
LELBH
22.4
9.52
(3/8)
←
12.70
(1/2)
19.05
(3/4)
←
22.22
(7/8)
AJ*090
LELBH
28.0
9.52
(3/8)
12.70
(1/2)
←
22.22
(7/8)
←
←
AJ*108
LELBH
33.5
12.70
(1/2)
←
←
28.58
(1-1/8)
←
←
AJ*126
LELBH
40.0
12.70
(1/2)
←
←
28.58
(1-1/8)
←
←
AJ*144
LELBH
45.0
12.70
(1/2)
←
←
28.58
(1-1/8)
←
←
AJ*162
LELBH
50.0
12.70
(1/2)
←
←
28.58
(1-1/8)
←
←
Table. C (Diameter of piping used between separation tubes)
(If pipe diameter C > B, select pipe size from table B)
Total cooling
capacity of indoor
unit [kW]
Outside diameter [mm (in)]
Separation
tube *4
Header *4
Liquid pipe
Gas pipe
x < 11.2
9.52 (3/8)
15.88 (5/8)
UTP-AX054A
UTR-H0906L
UTR-H0908L
11.2
≤
x < 14.0
9.52 (3/8)
19.05 (3/4)
14.0
≤
x < 19.7
12.70 (1/2)
19.05 (3/4)
19.7
≤
x < 28.1
12.70 (1/2)
22.22 (7/8)
UTP-AX090A
28.1
≤
x
12.70 (1/2)
28.58 (1-1/8)
UTP-AX180A
UTR-H1806L
UTR-H1808L
*4: For the installation method, please refer to the installation manuals for indoor unit,
separation tubes or headers.
Use a standard separation tube for pipe branching. Do not use a T tube as it does not
separate the refrigerant evenly.
Table. D (Diameter of piping used between separation tube and indoor unit)
(If pipe diameter D > C, select pipe size from table C)
Model code of indoor
unit
Cooling capacity of indoor
unit (kW)
Outside diameter [mm (in)]
Liquid pipe
Gas pipe
04, 07, 09
1.1, 2.2, 2.8
6.35 (1/4)
9.52 (3/8) (*5)
12, 14, 18
3.6, 4.5, 5.6
6.35 (1/4)
12.70 (1/2)
24, 30, 34, 36, 45,
54, 60
7.1, 9.0, 10.0, 11.2, 12.5, 14.0,
18.0
9.52 (3/8)
15.88 (5/8)
72, 90
22.4, 25.0
9.52 (3/8)
19.05 (3/4)
96
28.0
9.52 (3/8)
22.22 (7/8)
*5: Between separation tube and Indoor unit > 20 m
→
12.70 mm (1/2 in).
Table. E (Indoor unit capacity comparison table - The indication of power is
different depending on the model.)
Model code of
indoor unit
04/
004
07/
007
09/
009
12/
012
14/
014
18/
018
24/
024
30/
030
34/
034
36/
036
45/
045
54/
054
60/
060
72/
072
90/
090
96/
096
Capacity [kW]
1.1 2.2 2.8 3.6 4.5 5.6 7.1 9.0 10.0 11.2 12.5 14.0 18.0 22.4 25.0 28.0
In the case of ARXD007GLEH: equivalent to model code of indoor unit
Model code 007
→
Capacity=2.2kW
4.3. Protection of pipes
Location
Working period
Protection method
Outdoor
1 month or more
Pinch pipes
Less than 1 month
Pinch or tape pipes
Indoor
—
Pinch or tape pipes
• Protect the pipes to prevent the entry of moisture and dust.
• Especially pay attention when passing the pipes through a hole or connecting the end of
a pipe to the outdoor unit.
5. PIPE
INSTALLATION
5.1. Brazing
CAUTION
If air or another type of refrigerant enters the refrigera-
tion cycle, the internal pressure in the refrigeration
cycle will become abnormally high and prevent the
unit from exerting its full performance.
Pressure regulating valve
Cap
Nitrogen gas
Brazing area
Apply nitrogen gas while brazing the pipes.
Nitrogen gas pressure: 0.02 MPa (= pressure felt suf-
ficiently on the back of your hand)
If a pipe is brazed without applying nitrogen gas, it will create an oxidation film.
This can degrade performance or damage the parts in the unit (such as the compressor
or valves).
Do not use flux to braze pipes. If the flux is the chlorine type, it will cause the pipes to
corrode.
In addition, if the flux contains fluoride, it will affect the refrigerant piping system due to
deterioration of refrigerant oil.
For brazing material, use phosphor copper that does not require flux.
5.2. Indoor unit pipe connections
CAUTION
For details, refer to the Installation Instruction Sheet of each part.
Separation tube
A
B
A
B
B
A
± 15°
GOOD
GOOD
Horizontal
Vertical
Horizontal line
or
A
:
Outdoor unit or Refrigerant
branch kit
B
:
Indoor unit or Refrigerant
branch kit
PROHIBITED
Header
C
H
1
α
1
β
1
D
H
2
α
2
β
2
GOOD
GOOD
Horizontal line
Horizontal line
View
D
View
C
Horizontal line
Vertical line
Gas pipe
Liquid pipe
Outdoor
unit side
Outdoor
unit side
H
1
= 0 to 10 mm
H
2
= 0 to 10 mm
(
α
1
: 0° to 1°)
β
1
: -10° to 10°
(
α
2
: 0° to 1°)
β
2
: -10° to 10°
PROHIBITED
CAUTION
Do not connect a separation tube after a header.
Leave the distance 0.5 m or more for straight part to branch tube and header.
To indoor unit
To indoor unit
To indoor unit
Main pipe
Main pipe
0.5 m or more
0.5 m or more
To indoor unit
Separation tube
Header
To indoor unit
0.5 m or more
0.5 m or more
To indoor unit
Separation tube
Header
9380545347-01_IM.indb 6
9380545347-01_IM.indb 6
11/29/2019 8:49:52 AM
11/29/2019 8:49:52 AM





































