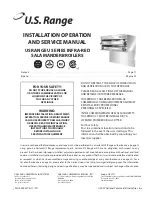
23
119
828
149
109
9
235
118
fig. 8
4.4.2.
Positioning the boiler
Each boiler is supplied with a paper template (fig. 8), within its packaging, allow-
ing arrangement of CH pipe system, DHW pipe system, gas supply pipe
system and air intake/flue gas discharge system before actually installing the
boiler.
The template is made of heavy-duty paper, it is to be affixed to the wall where
the boiler is to be mounted using a level.
It provides all the locations required to drill the boiler fixing holes to the wall,
procedure which is done using two ‘L’ shaped hanging hooks and wall plugs.
The lower area of the template displays where to mark the exact point at which
the couplings are to be positioned for boiler connection to the gas supply pipe,
water mains supply pipe, DHW flow pipe, CH flow and return pipes.
The upper area of the template displays where air intake and flue gas ducts are
to be positioned.
The manufacturer recommends leaving a space all round the boiler during
installation as follows:
- at least 25mm on the right and left;
- at least 250 mm above and below.
This facilitates service operations on the boiler, e.g. maintenance and repair (fig. 7).
2.5 cm
Since the temperature of the walls on which the boiler is mounted and external temperature of coaxial air/flue gas
system do not exceed 60 °C, no minimum distance from flammable walls is to be accounted for.
Boilers with split pipe flue system: in presence of flammable walls and flue gas ducts through such walls, ensure air gap
of 15 mm between wall and flue gas ducts.
2.5 cm
25 cm
25 cm
fig. 7
2.5 cm
Summary of Contents for Antea 24kW Range
Page 39: ...39 A fig 21...
Page 51: ...51 1 2 31 32 33 34 fig 31 9 Spare part list...
Page 56: ...56...
Page 57: ...57...
Page 58: ...58 Affix your analyser print out here...
Page 59: ...59...
















































