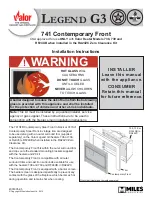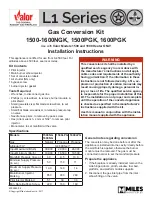
44 |
P a g e
^
a vent shall not terminate directly above a sidewalk or paved driveway which is located between two single family
dwellings and serves both dwellings
** only permitted if veranda, porch, deck, or balcony is fully open on a minimum of 2 sides beneath the door*
•
Clearance in accordance with local installation codes and the requirements of the gas supplier.
* As specified in CGA B149 Installation Codes, note local Codes or Regulation may require different clearances
* For U.S.A. Installations follow the current National Fuel Gas Code, ANSI Z223.1
***Horizontal vent termination minimum clearance to adjacent structure or fe
nce is 48”.
**** M
inimum 24” horizontal clearance to any surface (such as an exterior wall) for vertical terminations
















































