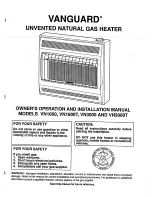
cuiheat.com
126345-01D
8
INSTALLATION
Continued
MINIMUM CLEARANCES FOR SIDE COMBUSTIBLE MATERIAL,
SIDE WALL AND CEILING
A. Clearances from the side of the fireplace cabinet to any combus-
tible material and wall should follow diagram in Figure 4.
Example: The face of a mantel, bookshelf, etc. is made of combus-
tible material and protrudes 3-1/2" from the wall. This combustible
material must be 4" from the side of the fireplace cabinet (see
Figure 4).
NOTE: When installing your gas logs into a manufactured firebox,
follow firebox manufacturer’s instructions for minimum clearances
to combustible materials.
B. Clearances from the top of the fireplace opening to the ceiling
should not be less than 42".
NOTICE: Manual control heaters may be used as a
vented product. If so, you must always run heater
with chimney flue damper open. If running heater with
damper open, noncombustible material above fire-
place opening is not needed. Go to
Installing Damper
Clamp Accessory for Vented Operation
,
Page 9
.
If Using Mantel
You must have noncombustible material(s) above the fireplace open-
ing. Noncombustible materials (such as slate, marble, tile, etc.) must
be at least 1/2" thick. With sheet metal, you must have noncombustible
material behind it. Noncombustible material must extend at least 8
inches up (for all models). If noncombustible material is less than
12", you must install the fireplace hood accessory (24" Models Only).
Even if noncombustible material is more than 12", you may need the
hood accessory to deflect heat away from your mantel shelf. See
Figure 5, and Figures 6 and 7 (Page 9) for minimum clearances.
IMPORTANT: If you cannot meet these minimum clearances, you
must operate heater with chimney flue damper open. Go to Installing
Damper Clamp Accessory for Vented Operation, Page 9.
MANTEL CLEARANCES
In addition to meeting noncombustible material clearances, you
must also meet required clearances between fireplace opening and
mantel shelf. If you do not meet the clearances listed below, you will
need a hood.
Figure 4 - Minimum Clearance for Combustible to Wall
*Minimum 16 inches from Side Wall
*
Example
MINIMUM NONCOMBUSTIBLE MATERIAL CLEARANCES
Clearances if Not Using Mantel
NOTE: If using a mantel proceed to If Using Mantel. If not using a
mantel, follow the information on this page.
You must have noncombustible material(s) above the fireplace open-
ing. Noncombustible materials (such as slate, marble, tile, etc.) must
be at least 1/2 inch thick. With sheet metal, you must have noncom-
bustible material behind it. Noncombustible material must extend at
least 8" up (for all models). If noncombustible material is less than
12", you must install the fireplace hood accessory (for all models).
See Figure 5 for minimum clearances.
Figure 5 - Heat Resistant Material (Slate, Marble, Tile, etc.)
Above Fireplace
Noncombustible
Material Distance (A)
Requirements for Safe Installation
12" or more
Noncombustible material okay.
Between 8" and 12"
Install fireplace hood accessory
(GA6050).
Less than 8"
Noncombustible material must be extended
to at least 8". See Between 8" and 12",
above. If you cannot extend material, you
must operate heater with flue damper open.
Minimum clearance requirements include any projections such
as shelves, window sills, mantels, etc. above the appliance.









































