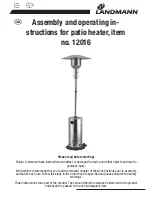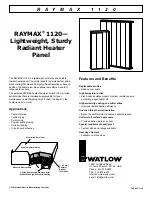
21
Vertical Termination
Below diagrams are examples of vertical terminations.
Through roof (Direct Vent)
Through roof (Concentric Vent)
Through roof (Power Vent)
□
□
□
Minimum twelve (12) inches above anticipated
snow level.
It cannot be connected to existing vent piping or
chimney.
The total vertical and horizontal runs cannot exceed
the maximum length with a maximum number of 90
degree elbows as speci
ed in the table of page 20.
Eternal can be vented straight up and horizontal
section is not required for vertical terminations.
□
□
□
□
WARNING
!
!
An open tee is optional and can be
used as termination to alleviate back
pressure in the venting system in areas
experiencing abnormally high winds
Summary of Contents for GU145 Series
Page 5: ...5 Dimensions GU145 S 508 11 12 21 22 1145 S GU195 S M 508 11 12 21 22 1195 S M...
Page 6: ...6 Parts Diagram for Model GU145 S 508 11 12 21 22 1145 S GU195 S M 508 11 12 21 22 1195 S M...
Page 7: ...7 Parts Diagram for Model GU145 S 508 11 12 21 22 1145 S...
Page 53: ...53 Wiring and Connection Diagram Wiring Diagram MODEL GU195 M 508 11 12 21 22 1195 M...
















































