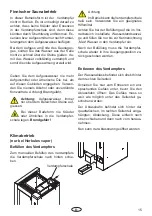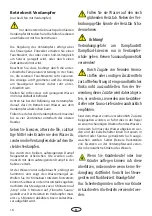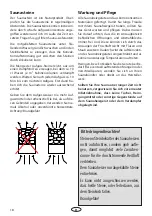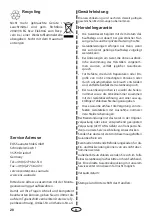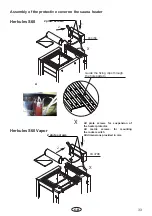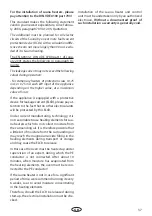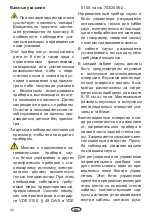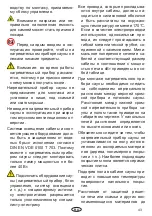
29
GB
4 cm
53 cm
4 cm
4 cm
53 cm
Assembly Instructions
Minimum distances
The minimum height of the sauna cubicle
is 1.90 m on the inside
• When you are assembling the sauna
heater you must ensure that the vertical
distance between the top edge of the
sauna heater and the sauna ceiling is at
least 105 cm and that the horizontal (at
the side) distance between the heater and
cabin wall is at least 4 cm (Fig. 1).
• The distance from the heater grid and
the bench to other
infl ammable materials
near the heater must be at least 4 cm. The
heater grid must be more or less the same
Cabin wall
safety grid
Fig. 1
• Complete the connections as shown in the
circuit plan.
The circuit plan is affi xed to the inside of
Contents
The contents are as follows:
1 Sauna heater
4 sauna stone units packed separately in a
woven sack
1 evaporator dish
Herkules S60 vapor
Herkules S60
4 cm
51 cm
4 cm
4 cm
53 cm
safety grid
Cabin wall
Fig. 1a
height as the front of the heater.
• The wooden bar is not intended to prevent
anyone from touching the heater. Depen-
ding on how the cabin is being set up it is
essential to have a suitable protection bar
fi tted by the manufacturer.
Summary of Contents for Herkules S60
Page 2: ...2 Deutsch 3 English 20 37...
Page 41: ...41 RU DIN EN ISO 9001 2008 110 C 30 40 C 110 C 20 25 85 C 80 90 C 76 C...
Page 42: ...42 RU 8 VDE 0100 49 DA 6 VDE 0100 703 2006 2 5 10...
Page 43: ...43 RU DIN EN VDE 0100 T 703 40 170 C...
Page 44: ...44 RU S Guard...
Page 48: ...48 RU STB S 2 STB 5 2 3 3 4 STB 4 1 2 3 400 VDE 2...
Page 50: ...50 RU E C 2 4 2x9 5 3 4 6...
Page 51: ...51 RU 1 2 X 94 4708 X X 1 2 94 4708 A 2 2 Herkules S60 Herkules S60 Vapor...
Page 52: ...52 RU I Herkules vapor 1 2 max...
Page 53: ...53 RU 4 5 5 1 0 8 4 II Ill 10...
Page 54: ...54 RU 100 10...
Page 56: ...56 RU RMA RMA RMA 3 1 2 2 RMA...

