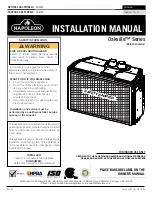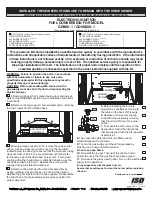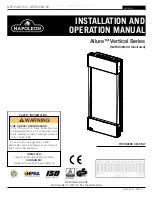
This appliance may be installed in an after-market permanently located,
manufactured (mobile) home, where not prohibited by local codes.
This appliance is only for use with the type of gas indicated on the rating plate. This
appliance is not convertible for use with other gases, unless a certified kit is used.
WARNING:
FIRE OR EXPLOSION HAZARD
Failure to follow safety warnings exactly could result in serious
injury, death, or property damage.
-
Do not store or use gasoline or other flammable vapors and
liquids in the vicinity of this or any other appliance.
- WHAT TO DO IF YOU SMELL GAS
•
Do not try to light any appliance.
• Do not touch any electrical switch; do not use any phone in your
building.
• Leave the building immeadiately.
• Immeadiately call your gas supplier from a neighbor’s phone.
Follow the gas supplier’s instructions.
• If you cannot reach your gas supplier, call the fire
department.
-
Installation and service must be performed by a qualified
installer, service agency or the gas supplier.
Massachusetts installations (Warning): This product must be installed by a licensed plumber or
gas fitter when installed within the Commonwealth of Massachusetts. Other Massachusetts code
requirements: Flexible connector must not be longer than 36in., a shut off valve must be installed;
only direct vent sealed combustion products are approved for bedrooms/bathrooms. A carbon
monoxide detector is required in all rooms containing gas fired direct vent appliances. The fireplace
damper must be removed or welded in the open position prior to installation of a fireplace insert.
Safety Precautions
2
INSTALLER:
Leave this manual with the appliance.
CONSUMER:
Retain this manual for future reference.



































