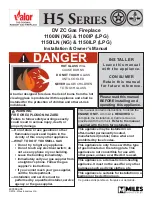
31453-6-0914
Page 38
DVVK-4RE VENT KIT INSTALLATION INSTRUCTIONS (continued)
Cutting Vent Tubes
This is the most important part of the installation.
With the
fireplace (and the rigid venting system if used) fixed to its permanent
location, the 6 5/8” (168 mm) diameter air inlet tube and the 4” (102
mm) diameter flue outlet tube are to be marked and cut using the
following procedure.
5. Attach the inlet tube to the outside mounting plate. Align
tinnerman clips on the tabs of the air inlet tube to the holes
on outside mounting plate, and fix with two #10 x 1/2” screws.
6. With the vinyl siding kit installed to wall (if necessary), insert
the 6 5/8” (168 mm) diameter tube with outside mounting plate
attached through hole in wall. Connect to collar on fireplace or
rigid vent system. Measure between wall or vent cap extension
and outside mounting plate.
See Figures 57 and 58.
Figure 57
Figure 58
7. Remove outside mounting plate with tube attached from wall.
Mark and cut the extra length of the 6 5/8” (168 mm) diameter
tube from the opposite end. Do not crimp or enlarge tube.
8. Attach the 4” (102 mm) diameter flue outlet tube onto the rigid
venting system or directly to fireplace. Ensure the 4” (102 mm)
diameter flue outlet tube is placed as far as possible onto the
rigid venting system. Mark the 4” (102 mm) diameter flue outlet
tube 2 1/2” (64 mm) beyond the vinyl siding kit or wall. S
ee
Figure 58.
Remove the 4” (102 mm) diameter flue outlet tube
from rigid venting system. When installing directly to fireplace,
tape gasket needs to be used.
9. Mark or wrap tape completely around the tubes at the marked
points to help in making a true cut. Do not crimp or enlarge
tubes.
10. From outside: Push the 6 5/8” (168 mm) diameter inlet tube/
mounting plate onto end of rigid venting system to correct
position. Fasten the outside mounting plate to the vinyl siding
kit or wall with four 10 x 1 1/2” screws. (Ensure upward slope).
11. From inside: Attach the inlet tube to the collar on the back of the
fireplace (or the rigid venting system) using three self tapping
screws.
12. Seal the 4” (102 mm) diameter flue outlet tube. Follow instruc
-
tions and diagram.
See
Figure 61
.
Sealing 4” (102 mm) Diameter Flue Outlet Tube.
Figure 59
Note:
Tape gasket to be applied prior to installing to fireplace flue
outlet tube only. Tape gasket should not be used when mating the
flue outlet tube to a rigid venting system.
13. Fasten 4” (102 mm) diameter flue outlet tube in place. Do not
“twist” the flue outlet tube into the fireplace collar (or rigid vent
-
ing system). Hold the tube by the seam and push in using a
perpendicular “rocking” motion. This ensures the seam on the
tube stay intact.
14. Fasten vent cap end using three 10 x 1/2” screws to mounting
plate.
Summary of Contents for DVX36DP31N-3
Page 21: ...31453 6 0914 Page 21 Figure 31 Figure 29 Figure 30 EXAMPLES TOP VENT RUN ...
Page 35: ...31453 6 0914 Page 35 DVVK 4FV DIRECT VENT TERMINATION KIT cont Figure 54 ...
Page 49: ...31453 6 0914 Page 49 Figure 71 MILLIVOLT SYSTEM STANDING PILOT WIRING DIAGRAM ...
Page 72: ...31453 6 0914 Page 72 PARTS VIEW Note Refer to page 46 when ordering logs ...
















































