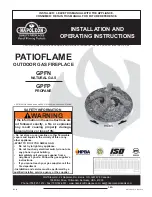
41521-2-0520
Page 35
Natural Gas
will have a manifold pressure of approximately 3.5
inches w.c. at the pressure regulator outlet with the inlet pressure
to the pressure regulator from a minimum of 4.5 inches w.c. for the
purpose of input adjustment to a maximum of 14 inches w.c.
Propane Gas
will have a manifold pressure approximately 10.0
inches w.c. at the pressure regulator outlet with the inlet pressure
to the pressure regulator from a minimum of 11.0 inches w.c. for
the purpose of input adjustment to a maximum of 14.0 inches w.c.
GAS SUPPLY PRESSURES (inches water column)
GAS TYPE
MAXIMUM
MINIMUM
MANIFOLD
Natural
14
4.5
3.5
Propane
14
11
10
MANIFOLD PRESSURE
TEST PORT
OUT
INLET PRESSURE
TEST PORT
IN
Figure 61
TESTING THE GAS SUPPLY PRESSURE










































