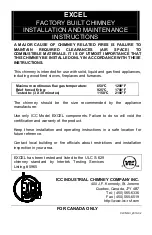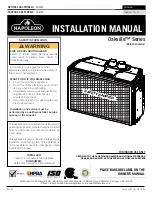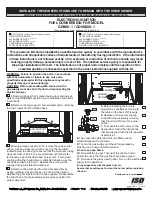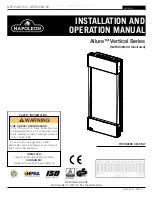
41521-2-0520
Page 25
A
C
B
HORIZONTAL RUN
VER
TICAL
DIMENSION FROM
THE BOTT
OM OF
THE UNIT
T
O
THE CENTER OF
THE
FLUE OUTLET
WITH VER
TICAL
OR HORIZONT
AL
TERMINA
TIONS CAPS
This fireplace vents out of the top only, but allows for a horizontal
or a vertical vent termination. This fireplace requires a minimum
24-inch vertical vent pipe before any horizontal venting.
Use the Vent Graph Below for Horizontal and Vertical Termination
1. First, determine the desired position of the fireplace and the
desired location of the vent termination.
2. Measure from the door to the centerline of the horizontal vent
pipe at the desired termination height.
3. Measure the distance from the wall to the centerline of the
vertical vent pipe.
4. Plot this intersect point on the graph. This point must fall in the
white area of the grid to ensure proper venting. If not, reposition
the fireplace and/or venting.
VENTING FIREPLACE (CONT’D)
Figure 40
Acceptable vertical and horizontal vent run.
(40' maximum vertical and 18' maximum horizontal)
Unacceptable vertical and horizontal vent run.
See text above for Examples A, B and C.
SIDEWALL VENT GRAPH (Dimensions in Feet)
EXAMPLE A: Long Vertical
The vertical dimension from the floor to the center line of the horizontal
venting is 32-1/2 feet, so the horizontal run to the outer wall flange
must not exceed 5 feet.
EXAMPLE B: Medium Vertical
The vertical dimension from the floor to the centerline of the horizontal
venting is 24-1/2 feet, so the horizontal run to the outer wall flange
must not exceed 91/2 feet.
EXAMPLE C: Long Horizontal
If the horizontal run to the outer wall flange is 16 feet, the vertical
dimension from the floor of the unit to the center of the termination
must not be less than 10 feet.
EXAMPLE D: Minimum Vertical and Maximum Horizontal
The vertical vent off the top of the fireplace is 1 foot, so horizontal
run to the outer wall flange is limited to 2 feet.
SPECIAL NOTE:
For each 45° elbow installed in the horizontal
run, reduce the maximum length of the horizontal run by 18 inches.
Reduce by 36 inches for every 90° elbow. This does not apply if the
elbows are installed on the vertical part of the vent system.
Example:
According to the chart the maximum horizontal vent length
is 18 feet. If two 45° elbows are required in the horizontal vent it
must be reduced to 15 feet.
The maximum number of 45° elbows permitted is two - weather
installed in the vertical or horizontal run.
The maximum number of 90° elbows in a vent run is three.
NOTE:
On vertical venting the first elbow does not get counted.
NOTE:
A horizontal vent with the minimum required vertical rise
(using a 24-inch section of vent before the elbow) will use a maximum
3 foot section of horizontal vent before the termination.
















































