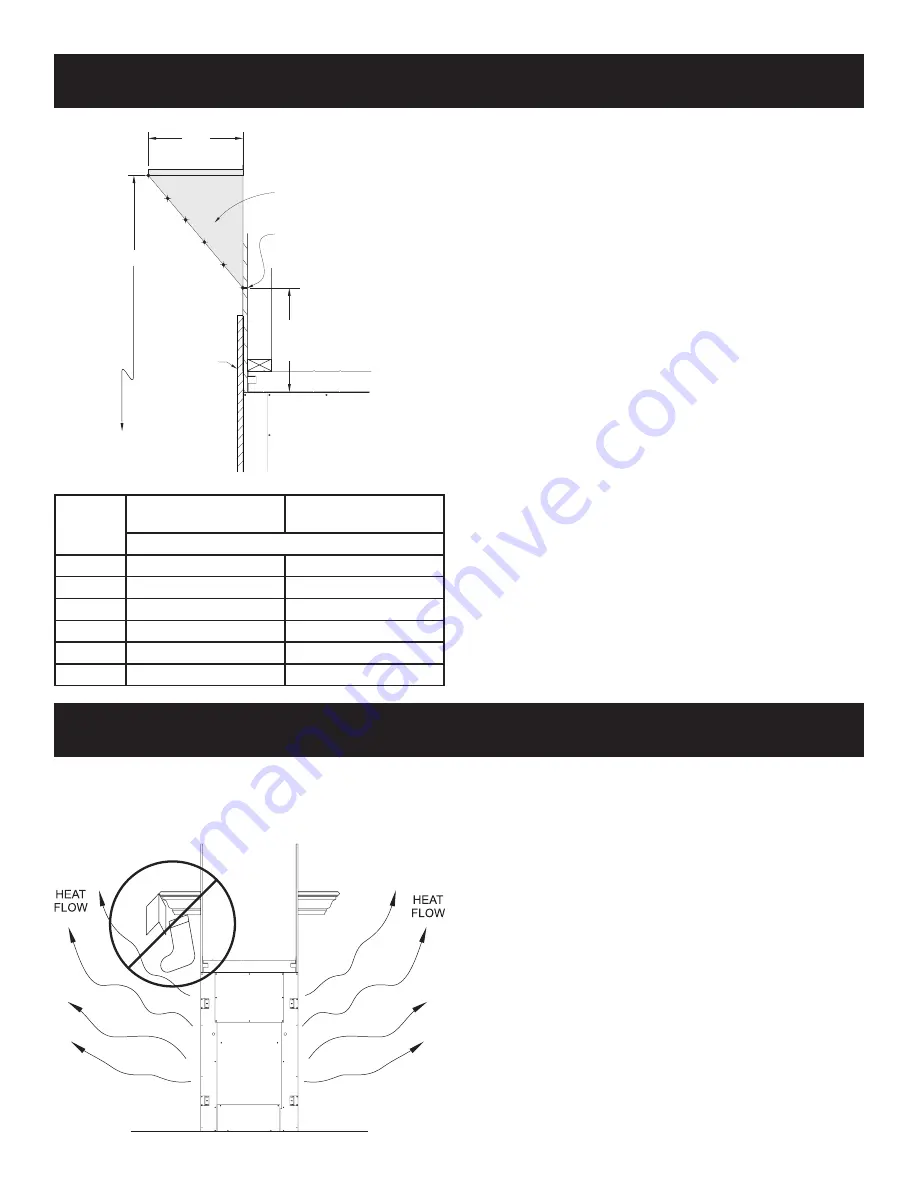
36092-2-0316
Page 13
CLEARANCES
Mantel Chart
MANTEL
COMBUSTIBLE TRIM
AND MANTELS
ALLOWED IN
SHADED AREA
B
C
D
E
X
Y
NON-
COMBUSTIBLE
FINISH
MATERIAL
MUST COVER
THE SURFACE
OF THE
FIREPLACE
FACE
TO TOP OF
FIREPLACE
OPENING
A
F
SEAM BETWEEN
NON-COMBUSTIBLE
BOARD AND DRYWALL
16” NON-COMBUSTIBLE
BOARD HEIGHT - ALL
VISIBLE SIDES OF UNIT.
INDEX
LETTER
Y - DISTANCE FROM
FIREPLACE OPENING
X - DISTANCE FROM
FINISHED WALL
(Dimensions in Inches)
A
26
12
B
24
8
C
22
6
D
20
4-1/2
E
18
2-1/4
F
16
0
Figure 9
Do not attach combustible material to the mantel of your
fireplace. This is a fire hazard. No greeting card, stockings or
ornamentation of any type should be placed on or attached to the
fireplace. This is a heating fireplace. The flow of heat can ignite
combustibles.
Figure 10
COMBUSTIBLE MATERIAL














































