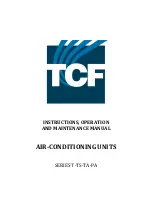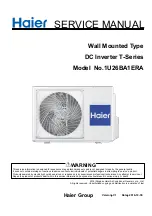
1
2
3
1
3
2
1
2
3
Fig. 15
2
1
3
4
1
2
SUSPENDING AND RELEASING THE UNIT FROM THE
MOUNTING PLATE
1. Make sure that the refrigerant tubes, electric cables and
condensate water hose are well insulated with closed
cell rubber based insulating tubes (6mm thickness), are
wrapped together with UV stabilized nonadhesive plastic
tape, and are passed through the hole in the wall.
2. Hang the indoor unit on the two hooks that are located
near the top edge of the mounting plate
.
3. Press the lower part of the indoor unit against the
mounting plate until the catches snap into the slots and
lock the indoor unit to the mounting plate.
4. Check the installation by pulling the unit towards you.
5. To release the unit from the mounting plate, lift up the
unit and then pull the unit towards you, to ensure that
the hooks are locked.
as shown in fig.
10 and fig. 11
Fig.10
1.Indoor unit
2.Snap catches
3.Top hooks
4.Bottom hooks
Fig.11
1.Mounting plate
2.Lower hook
1. Attach the condensate drain hose to the corrugated hose
in the rear groove of the indoor unit.
5
CONDENSATE HOSE
CONNECTION
2. Wrap the drain hose
together with the
refrigerant tubes and
electrical cables.
3. Ensure that the
condensate drain hose is
at all points installed in a
downward slope
manner.
4. When installing the drain
hose avoid traps and U-
bends. The end of the
drain hose should not be
immersed in water.
5. For a lefthand outlet, lay
the drain hose on the
bottom of the indoor unit
rear groove.
6.When the installation
location requires long
horizontal sections, a
vent must be provided at
the top of the hose to
prevent overflow of the
unit drain pan.
Fig.12
1.Drain hose
2.Clamp
3.Downward slope
Fig.13
1.Trap
2.U-bend
3.End immersed in water
Fig.14
1.Electric cable
2.Refrigerant tubing
3.Condensate drain hose
4.UV stabilized
nonadhesive plastic tape
Fig.15
1.Vent
2.Downward drain
3.Water drain hose
1
2
3
Fig. 14
4
7.Upon completing the installation, test the water drain by
pouring at least two liters of water into the unit drain pan.
Check that the water drains off.
Fig. 10
Fig. 11
Fig. 12
Fig. 13
Summary of Contents for DCI 80
Page 13: ...4 2 OUTLINE DIMENSIONS Revision Y05 02 Service Manual WNG 50_60_80 DCI 4 3 Outdoor Unit DCI 60...
Page 108: ......
Page 109: ......
Page 110: ......
Page 111: ......
Page 112: ......
Page 113: ......
Page 114: ......
Page 115: ......
Page 116: ......
Page 117: ......
Page 118: ......
Page 119: ......
Page 120: ......
Page 121: ......
Page 122: ......
Page 123: ......
Page 124: ......
Page 125: ......
Page 126: ......
Page 127: ......
Page 128: ......
Page 129: ......
Page 130: ......
Page 131: ......
Page 132: ......
Page 133: ......
Page 134: ......
Page 135: ......
Page 136: ......
Page 137: ......
Page 138: ......
Page 139: ......
Page 140: ......
Page 141: ......
Page 142: ......
Page 143: ......
Page 144: ......
Page 145: ......
Page 146: ......
Page 147: ......
Page 148: ......
Page 149: ......
Page 150: ......
Page 151: ......
Page 152: ......
Page 153: ......




































