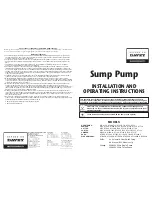
Air Connections with Indoor Installation
Air Outlet, Associated Unit Dimensions
39
Air Outlet
If the heating or utility room has two
exterior walls, a space-saving corner
installation is ideal with the heat pump
being placed into the left or right corner.
This is possible since the air outlet (B)
can be mounted on the left or right side
(use wall opening kit).
If a corner installation is not possible
(e.g. because the room has only one
exterior wall or in case of an existing
building), use the panel to connect
a flexible duct. The alignment of the air
outlet sleeve can be directed to the
right (R), left, or top (T) as needed by
simply replacing the panel
If air intake and air outlet are connected
to the same building side (parallel
installation), it must be prevented that
emitted air is suctioned back into the
system by the heat pump (no air
short--circuit!).
Flexible ducts are not possible with
AEROTOP T 20 to 35 models and rigid
ducts must be used. These are to be
connected to the heat pump with a
flexible sleeve.
Noise dampers for air intake and air
outlet are recommended for Forever
AEROTOP T20 to T35 heat pumps
according to page 35.
AEROTOP T
Width Width Heigh Profile
Air Outlet With Wall
Installation
a b c f c1 e1 h l m r o
T07C, T07
995
1525
650
40
570
830
655
550
380
795
180
T10C, T10
1095
1575
750
40
670
880
655
550
380
820
205
T12C, T12, T14, T16
1195
1675
750
40
670
980
655
700
380
795
180
T20, T26
1195
1695
880
40
800
895
760
-
-
-
-
T32, T35
1295
1905
1000
40
920
1105
760
-
-
-
-
Air Outlet Via Flexible Duct
Summary of Contents for AEROTOP T Series
Page 87: ...Notes 87...
















































