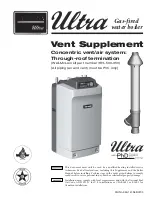Reviews:
No comments
Related manuals for PENNCO 41J Series

23c
Brand: Glow-worm Pages: 44

Tuscan 12-19
Brand: Hounsfield Boilers Pages: 8

12hx
Brand: Glow-worm Pages: 52

ECONOPAK R2000
Brand: STOKVIS ENERGY SYSTEMS Pages: 65

3.024488
Brand: Immergas Pages: 44

383-500-350
Brand: Weil-McLain Pages: 13

TITAN JTKC-24
Brand: Jade Pages: 2

1000 .19C
Brand: Raypak Pages: 6

CB24-140G
Brand: Blodgett Pages: 2

19HE series
Brand: Smith Pages: 2

19A Series
Brand: Smith Pages: 12

HeatBloC K36
Brand: PAW Pages: 16

TERMO-Kombi
Brand: TERMOSTROJ Pages: 16

TKU3 PELLET 20
Brand: Termomont Pages: 16

NCB-175
Brand: Nature's Comfort Pages: 29

1R 6 OF
Brand: Sime Pages: 96

Mexico Super CF 3/40
Brand: Ideal Boilers Pages: 36

M20i
Brand: Twin Heat Pages: 17

















