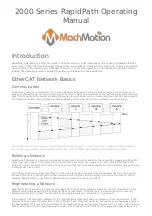
Appendix
Power Xpert
®
UX with W-VACi circuit breaker 6063308 G01 01 14 July 2011 www.eaton.com
61
Front view
Side view
Dimension
Front and rear access
Front acces
Dim A
Min. 800
Min. 500 recommended
Dim B
Min. 100
Min. 100
Dim C
Depends on cable bend radius
*
Optional
Centre mounting is optional
Fig. 9-3 Basic floor plan for bottom cable entry panel rating 17.5kV 2000A 40/50kA
1. LV Control cable entry
2. Main cable entry
3. C Channel steel
4. Second pouring of the concrete
5. First pouring of the concrete
6. Foundation





































