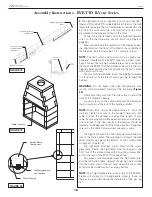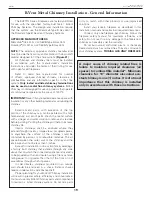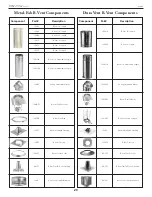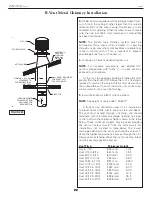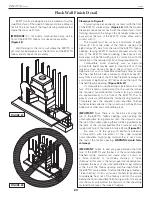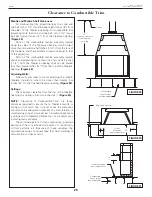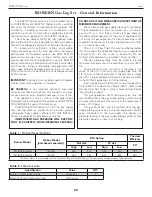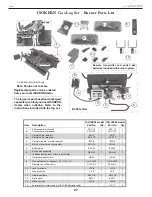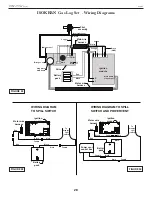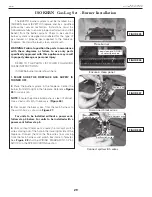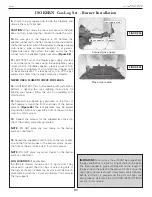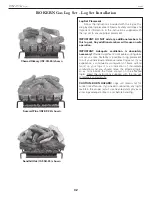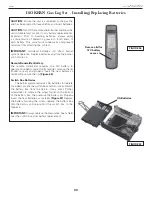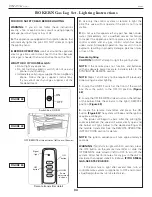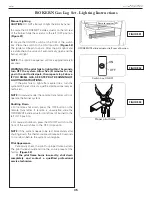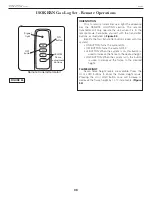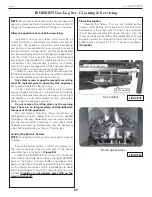
22
Earthcore Industries
BVETTO B-Vent Gas Fireplace
08/2017
22
3.
If the B-Vent must penetrate the ceiling between floors,
cut a hole in the ceiling 2 inches larger than the outside
diameter (OD) of the outer casing. The B-Vent is to be
centered in this opening. When installed, check to make
sure the one inch (25.4 mm) clearance to combustible
has been maintained.
NOTE:
The B-Vent type chimney system must be
enclosed within a chase when installed in or passing
through a living area where combustibles or people may
come in contact with it. This is important to prevent
possible personal injury or fire hazard.
4.
Continue with B-Vent penetrating the roof.
NOTE:
For Canadian installations, use labeled ULC
section, designated with Suffix G, on vent sections
exposed to atmosphere.
At the roof, the opening should be 2 inches (51 mm)
greater than the B-Vent OD. Above the roof, a flashing is
required to maintain the one inch (25.4 mm) clearance to
the combustibles of the roof. Installation of a storm collar
allows water to drain over the flashing.
5.
Install the B-Vent cap (MC) onto the B-Vent.
NOTE:
See height of vents under “SAFETY”.
A B-Vent Cap should be used on all installations
to prevent back drafts and to keep out rain and debris.
The vent must extend through a flashing, and should
terminate with the lowest discharge opening no closer
to the roof than the minimum height shown in the table
below. These minimum heights may be used provided
the vent is not less than 8’ from any vertical wall. For
installations not covered in table below, the lowest
discharge opening of the vent cap should be at least 2’
above the highest point where it passes through the roof.
All gas vents extending above the roof more than 5 feet
must be securely guyed or braced.
Roof Pitch
Minimum Height
Flat to 7/12
(305 mm)
1.0 ft
Over 7/12 to 8/12
(451 mm)
1.5 ft
Over 8/12 to 9/12
(610 mm)
2.0 ft
Over 9/12 to 10/12
(762 mm)
2.5 ft
Over 10/12 to 11/12
(991 mm)
3.25 ft
Over 11/12 to 12/12
(1218 mm)
4.0 ft
Over 12/12 to 14/12
(1524 mm)
5.0 ft
Over 14/12 to 16/12
(1829 mm)
6.0 ft
Over 16/12 to 18/12
(2134 mm)
7.0 ft
Over 18/12 to 20/12
(2286 mm)
7.5 ft
Over 20/12 to 21/12
(2438 mm)
8.0 ft
B-Vent Metal Chimney Installation
MC CAP
STORM COLLAR
MF FLASHING
ROOFING TO
OVERLAP
FLASHING
BASE ON
HIGH SIDE
FIRESTOP
WALL BAND - REQUIRED
FOR EVERY 30 FT.
OF VENT HEIGHT
MAINTAIN 1” (25.4 mm)
CLEARANCE TO
COMBUSTIBLE THRU
JOIST AREA
ARROWS ALWAYS
POINT AWAY FROM
APPLIANCE FOR
EACH SECTION
UP
FIGURE 23











