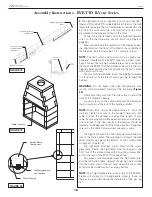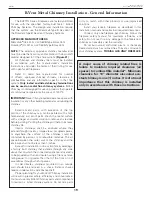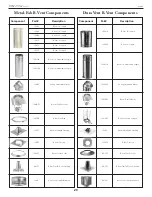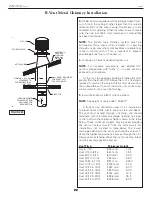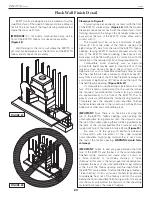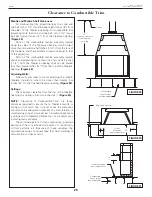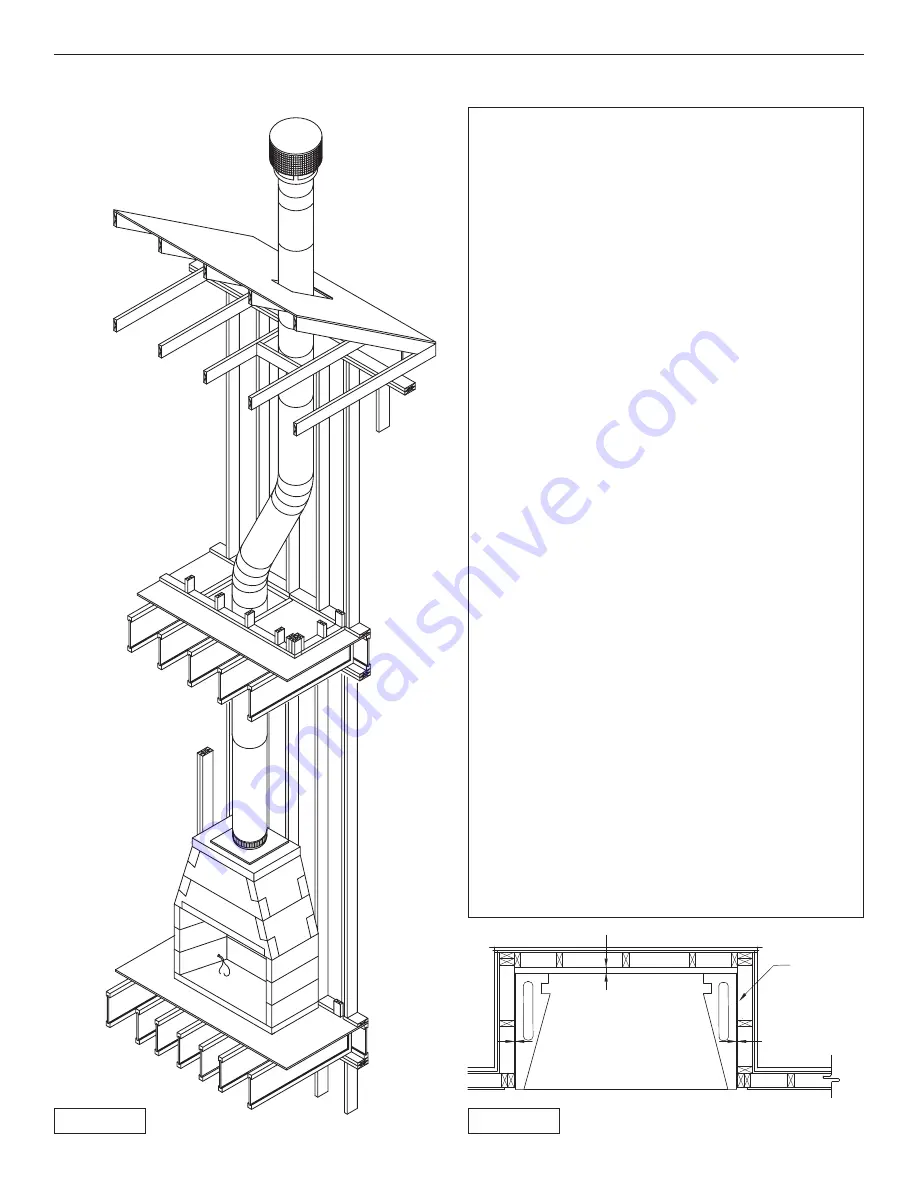
10
Earthcore Industries
BVETTO B-Vent Gas Fireplace
08/2017
Required Clearance to Combustibles
The BVETTO fireplaces and chimney systems are
tested and listed for installation with “clearance to
combustibles” as follows:
Zero inch (0”) clearance to the combustible floor;
(Isokern Base Plate must be used)
Zero inch (0”) clearance at the Isokern firebox sides
and front and smoke dome sides and front.
One and one half inches (1-1/2”) clearance at the
Isokern firebox back wall and smoke dome back wall.
One inch (1”) minimum air space to combustibles at
all B-Vent double wall chimney components’ outer layer.
When installing on a combustible floor system
the front of the fireplace must be covered with a non-
combustible hearth extension material set tight against
the fireplace front and extending at least twenty inches
(20”) out from the finished front of the fireplace and at
least twelve inches (12”) beyond the finished sides of the
fireplace opening.
IMPORTANT:
“Combustibles” are defined as “normal
construction materials” and considered to be: wood
framing materials, particle board, mill board, plywood
paneling, plywood subflooring and wood flooring.
CAUTION:
Maintain three inches (3”) clearance to
insulation and vapor barriers from all firebox, smoke
dome and B-Vent flue components’ outer layer.
EXCEPTION:
If insulation is used in walls surrounding
the fireplace, insulation may be installed behind sheathing
of gypsum board, plywood, particle board or other rigid,
fire rated material on the side facing the Isokern. The
facing material cannot be within 1 1/2” to the fireplace
sidewalls.
NOTES:
1.
The fireplaces must sit upon a support designed to bear
the total installed weight of the fireplace.
2.
All BVETTO installations will result in the minimum
finished fire brick floor of the firebox being at least four
and one half inches (4-1/2”) above the combustible floor
system.
Never place a BVETTO on a combustible floor
without the base plate.
COMBUSTIBLE
FRAMING
1 ½”
Min.
0”
Min.
0”
Min.
FIGURE 1
FIGURE 2


















