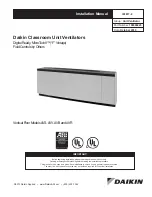
11
Stainless Horizontal (Fig.15)
1. Cut opening in the wall.
2. Add Trim Plates and locking band (if
applicable) to final pipe length before
installing. Make sure flanges are facing
towards the wall. Use non-hardening
sealant where necessary.
3. After exterior trim plate is mounted to
wall, measure 3" from exterior plate and
cut off female pipe end. Duburr. Seal
pipe to exterior plate. Slide Bird screen
over cut pipe end and tighten clamp.
Figure 18
EXHAUST
AIR INLET
Figure 17
TERMINATION
CAP
FLASHING
STORM COLLAR
SUPPORT CLAMP
Figure 16
CENTERLINE OF
EXHAUST OUTLET
OF APPLIANCE
Vertical Concentric (Fig.17)
1. Locate penetration.
(Fig.16)
2. Cut hole in roof.
(Table 3
)
3. Cut hole in ceiling above appliance.
•
Cut hole(s) big enough for pipe in all
ceilings above appliance if installing
in a multi story installation.
4. Firestop each ceiling penetration.
5. Attach flashing to roof.
(Fig.17)
•
Slide storm collar onto flashing if
using the Adjustable Roof Flashing.
6. Slide vertical termination into flashing
from above until seated on flashing.
7. Plumb Termination and mount support
bracket to structure.
CUT LINE
THROUGH HOLE SIZING
4PPS: 4.125" 5PPS: 5.25"
6PPS: 6.125" 8PPS: 8.00"
EXTERIOR PLATE
INTERIOR PLATE
PP PIPE
INITIAL
FINAL
BIRD
SCREEN
CLAMP
FLANGES
Figure 15


































