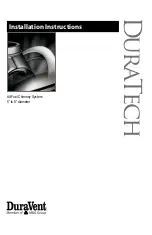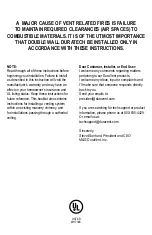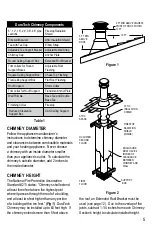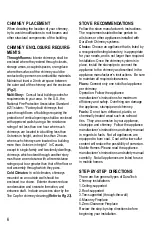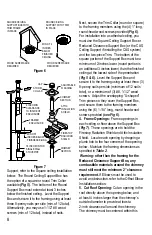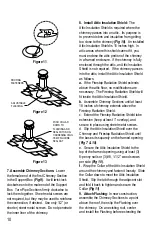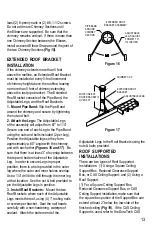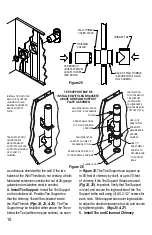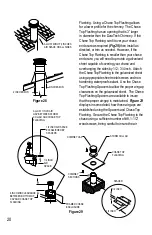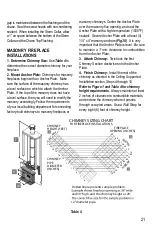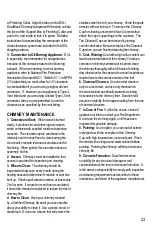
9
Table 2
Figure 10
Figure 8
FRAMING
FIRESTOP
RADIATION SHIELD
Figure 9
TWIST CLOCKWISE
TO TIGHTEN
ATTIC INSULATION
SHIELD
Framing Dimensions
Chimney Diameter
5”
6”
7”
8”
Cathedral Ceiling
Support Box
11-1/4” 12-1/4” 13-1/4” 14-1/2”
Flat Ceiling
Support Box
11-1/4” 12-1/4” 13-1/4” 14-1/2”
round Ceiling
Support Box
11-1/4” 12-1/4” 13-1/4” 14-1/4”
FireStop radiation
Shield
11-1/4” 12-1/4” 13-1/4” 14-1/4”
Wall thimBle
11-1/4” 12-1/4” 13-1/4” 14-1/4”
CaS Ceiling
Support
na
12-1/4”
na
14-1/2”
CaS Wall thimBle
na
12-1/4”
na
14-1/4”
reduCed
ClearanCe
Support Box
na
10-1/4”
na
na
above that where the Support Box is located.
Example: in a multistory home where the
appliance is on the ground floor (Support
Box is in the 1st floor ceiling), you would
need a Firestop Radiation Shield at the 2nd
floor ceiling, and at the 3rd floor ceiling, etc.,
including where the chimney penetrates into
the attic.
Figure 7
shows a typical 2-story
installation with an attic.
Note: a Firestop Radiation Shield is not
installed where the chimney penetrates
through the roof. The Firestop Radiation
Shield is installed on the underside of the
ceiling/floor framing, with the cylindrical
“tube” portion of the shield pointing
upward.
(Fig 8)
. Use a minimum of either
(1) 8 penny nail or (1) #8, 1-1/2” wood screws
per corner. Refer to
Table 2
for framing
requirements.
opening and maintain the 2-inch clearance to
combustibles.
6. Install Firestop Radiation Shield:
A
Firestop Radiation Shield is required in
multistory installations at each floor penetration

