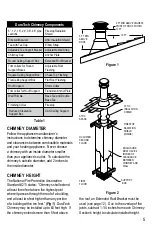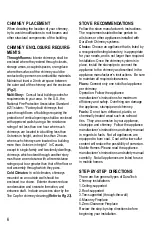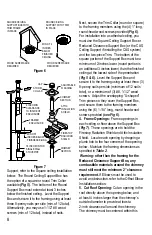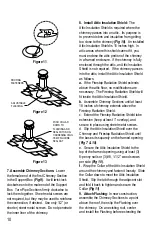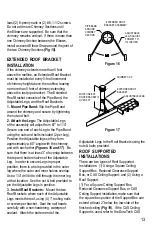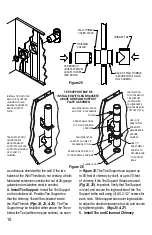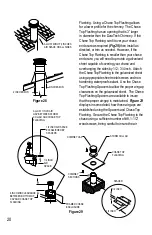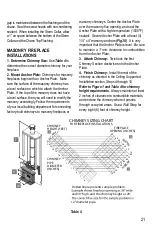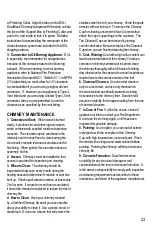
18
a continuous shield within the wall. If the two
halves of the Wall Thimble do not overlap, a field-
fabricated extension constructed out of 26-gauge
galvanized or stainless steel is needed.
4. Install Tee Support:
Install the Tee Support
on the outside wall. Position Tee Support so
that the chimney Tee will be centered inside
the Wall Thimble
(Figs 24, 25, & 26)
. The Tee
Support may be installed either above the Tee or
below the Tee (within one pipe section), as seen
in
Figure 26.
The Tee Support can support up
to 50-feet of chimney by itself, or up to 70-feet
of chimney if the Tee Support Straps are used
(Fig 24, 26)
. Important: Verify that Tee Support
is level, and secure the leg brackets of the Tee
Support to the wall using (4) #8, 2-1/2” screws for
each side. Slide support base over leg brackets
to adjust for desired clearance to wall, and secure
by tightening bolts.
(Figs 26 & 27)
.
5. Install Tee and Cleanout Chimney
Figure 25
Figure 26
INSTALLATION
WITH TEE BELOW
TEE SUPPORT
(SHOWN WITH
LEG BRACKETS
MOUNTED BELOW
SUPPORT PLATE)
USE 1/2”
SHEET METAL
SCREWS TO
SECURE BAND
TO SUPPORT
BASE
USE (4) 1/2”
SHEET METAL
SCREWS TO
SECURE BAND
AROUND
CHIMNEY
WALL THIMBLE
COVER PLATE
FINISHING
COLLAR
TEE BRANCH
(MUST EXTEND AT
LEAST 6 INCHES
INTO ROOM)
CHIMNEY TEE
BACK OF WALL THIMBLE
(SECURE WITH 4 NAILS
OR 4 SCREWS)
CLEANOUT CAP
INSTALLATION WITH TEE
BELOW TEE SUPPORT
(SHOWN WITH LEG
BRACKETS MOUNTED
ABOVE SUPPORT
PLATE)
TEE SUPPORT WITH
LEG BRACKETS
MOUNTED ABOVE
SUPPORT PLATE CAN
SUPPORT A MAXIMUM
OF 50-FEET OF
CHIMNEY.
TEE SUPPORT MAY BE
INSTALLED WITH LEG BRACKETS
ABOVE OR BELOW SUPPORT
PLATE AS SHOWN
8-PENNY NAILS OR #8, 2 1/2”
WOOD SCREWS, 4 PER SIDE
ADJUSTABLE TEE
SUPPORT ALLOWS 2”-6”
CLEARANCE TO WALL
ADJUSTABLE WALL STRAP,
ALLOWS 2”-6” CLEARANCE
TO WALL
8-PENNY NAILS OR #8,
2 1/2” WOOD SCREWS,
2 PER SIDE


