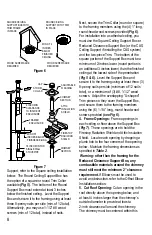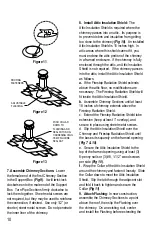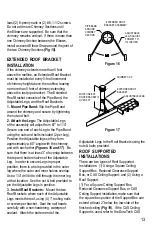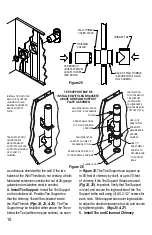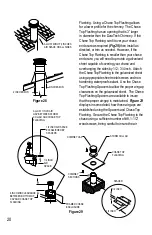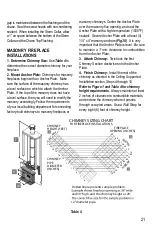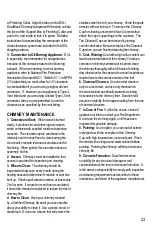
21
gap is maintained between the flashing and the
chase. Seal the screw heads with non-hardening
sealant. When installing the Storm Collar, allow
a 1” air space between the bottom of the Storm
Collar and the Chase Top Flashing .
MASONRY FIREPLACE
INSTALLATIONS
1. Determine Chimney Size:
Use
Table 4
to
determine the correct diameter chimney for your
fireplace.
2. Mount Anchor Plate:
Chimneys for masonry
fireplaces begin with an Anchor Plate. Make
sure the surface of the masonry chimney has
a level surface on which to attach the Anchor
Plate. If the top of the masonry does not have
a level surface, then you will need to modify the
masonry accordingly. Follow the requirements
of your local building department for connecting
factory-built chimneys to masonry fireboxes or
masonry chimneys. Center the Anchor Plate
over the masonry flue opening, and seal the
Anchor Plate with a high-temperature (1000ºF)
sealant. Secure Anchor Plate with at least (4)
1/4” x 4” masonry anchors
(Fig 30)
. It is very
important that the Anchor Plate is level.
Be sure
to maintain a 1” min. clearance to combustibles
from the Anchor Plate.
3. Attach Chimney:
Twist lock the first
Chimney Section clockwise onto the Anchor
Plate.
4. Finish Chimney:
Install the rest of the
chimney as directed in the Ceiling Supported
Installation section, Steps 4 through 10
Refer to Figure 1 and Table 4 for chimney
height requirements.
Always maintain at least
2 inches of clearance to combustible materials,
and enclose the chimney where it passes
through occupied areas. Use a Wall Strap for
every eight (8) feet of chimney height.
Table 4
T
W
H
and 30” high, and the chimney height as 20’.
12” diameter pipe.
Dotted line represents sample problem.
CHIMNEY SIZING CHART
FOR FIREPLACE INSTALLATIONS
T
W
H
T
H
8
7
6
30
16
14
20
8
10
15
12
10
50
40
30
24
48
60
36
42
72
HEIGHT
36
30
42
24
48
18
WID
TH
18
20
22
24
20
18
60
72
84
84
HEIGHT(FEET)
CHIMNEY
FIREPLACE
OPENING (INCHES)
CHIMNEY
PIPE
DIAMETER
(INCHES)


