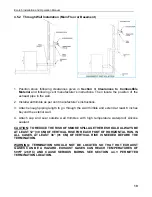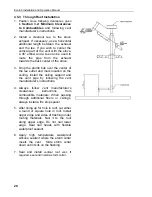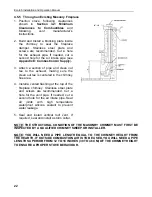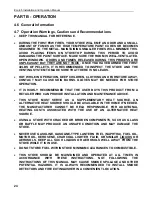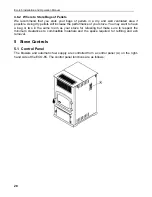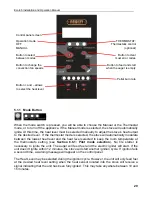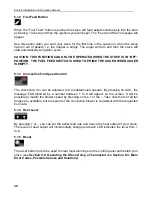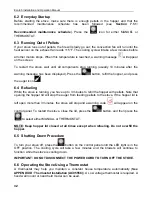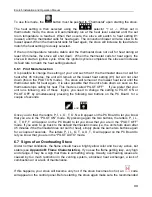
Eco-65 Installation and Operation Manual
19
4.5.2 Through Wall Installation (Main Floor or Basement)
1. Position stove following clearances given in
Section 3: Clearances to Combustible
Material
and following vent manufacturer’s instructions. Then locate the position of the
exhaust pipe in the wall.
2. Install wall thimble as per vent manufacturer’s instructions.
3. Attach enough piping length to go through the wall thimble and extend at least 6 inches
beyond the exterior wall.
4. Attach cap and seal outside wall thimbles with high temperature waterproof silicone
sealant.
CAUTION: TO REDUCE THE RISK OF SMOKE SPILLAGE THERE SHOULD ALWAYS BE
AT LEAST 12” (30 CM) OF VERTICAL RISE FOR EACH FOOT OF HORIZONTAL RUN. IN
ALL CASES, AT LEAST 36” (91 CM) OF VERTICAL RISE IS NEEDED BEFORE THE
TERMINATION.
WARNING: TERMINATION SHOULD NOT BE LOCATED SO THAT HOT EXHAUST
GASES CAN BE A HAZARD. EXHAUST GASES CAN REACH TEMPERATURES OF
500°F (260°C) AND CAUSE SERIOUS BURNS. SEE SECTION 4.4.1: PERMITTED
TERMINATION LOCATION.
Summary of Contents for ECO-65
Page 67: ...Eco 65 Installation and Operation Manual 67 9 Wiring Diagram ...
Page 79: ...Eco 65 Installation and Operation Manual 79 14 Exploded View and Replacement Parts SECTION A ...
Page 80: ...Eco 65 Installation and Operation Manual 80 SECTION B ...
Page 81: ...Eco 65 Installation and Operation Manual 81 SECTION C ...
Page 82: ...Eco 65 Installation and Operation Manual 82 SECTION D SECTION E ...
Page 83: ...Eco 65 Installation and Operation Manual 83 SECTION F SECTION G ...
Page 84: ...Eco 65 Installation and Operation Manual 84 SECTION H SECTION I ...
Page 85: ...Eco 65 Installation and Operation Manual 85 SECTION J ...















